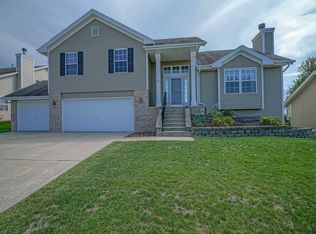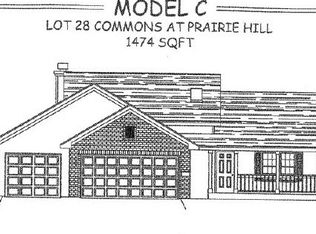Sold for $279,500 on 04/17/25
$279,500
5756 Dusty Ln, South Beloit, IL 61080
3beds
1,312sqft
Single Family Residence
Built in 2006
10,018.8 Square Feet Lot
$277,100 Zestimate®
$213/sqft
$1,897 Estimated rent
Home value
$277,100
$263,000 - $291,000
$1,897/mo
Zestimate® history
Loading...
Owner options
Explore your selling options
What's special
Back on the market! Buyer got cold feet and backed out!! Highly Sought after Location!! Excellent Schools with Prairie Hill Grade School & Hononegah High School!! - Great Room with Cathedral Ceiling & Brick Fireplace -Brick & Vinyl exterior - 3 Bedrooms with 2 baths, private bath off master bedroom with walk in closet - Lower level rec room has been started with blown in "Closed Cell Insulation" and wiring is nearly completed, has Egress window!! - new concrete patio 20X20 - Newer updated Pella slider leading to patio - Oak woodwork and oak flush doors - Ceramic tile in kitchen, laundry room, baths and entry - stainless steel appliances - 1st floor laundry - home has gutter guards! - Invisible Fencing!! Great lot, backs up to field - Close to I-90 access - Less than 4 minutes to Shopping! Very close to grade school - Home has been mitigated for sellers peace of mind! Don't miss this one! 24 Hour showing notice required!
Zillow last checked: 8 hours ago
Listing updated: June 30, 2025 at 02:35pm
Listed by:
Larry Petry 815-222-5385,
Keller Williams Realty Signature
Bought with:
Danielle Powers, 475.193423
Dickerson & Nieman
Source: NorthWest Illinois Alliance of REALTORS®,MLS#: 202500520
Facts & features
Interior
Bedrooms & bathrooms
- Bedrooms: 3
- Bathrooms: 2
- Full bathrooms: 2
- Main level bathrooms: 2
- Main level bedrooms: 3
Primary bedroom
- Level: Main
- Area: 171.36
- Dimensions: 13.6 x 12.6
Bedroom 2
- Level: Main
- Area: 132
- Dimensions: 12 x 11
Bedroom 3
- Level: Main
- Area: 100
- Dimensions: 10 x 10
Kitchen
- Level: Main
- Area: 171
- Dimensions: 19 x 9
Living room
- Level: Main
- Area: 316.8
- Dimensions: 18 x 17.6
Heating
- Forced Air, Natural Gas
Cooling
- Central Air
Appliances
- Included: Disposal, Dishwasher, Microwave, Refrigerator, Stove/Cooktop, Water Softener, Gas Water Heater
- Laundry: Main Level
Features
- Great Room, Walk-In Closet(s)
- Windows: Window Treatments
- Basement: Full
- Number of fireplaces: 1
- Fireplace features: Both Gas and Wood
Interior area
- Total structure area: 1,312
- Total interior livable area: 1,312 sqft
- Finished area above ground: 1,312
- Finished area below ground: 0
Property
Parking
- Total spaces: 3
- Parking features: Asphalt, Attached, Garage Door Opener
- Garage spaces: 3
Features
- Patio & porch: Patio
Lot
- Size: 10,018 sqft
- Features: Subdivided
Details
- Parcel number: 1416280003
Construction
Type & style
- Home type: SingleFamily
- Architectural style: Ranch
- Property subtype: Single Family Residence
Materials
- Brick/Stone, Vinyl
- Roof: Shingle
Condition
- Year built: 2006
Utilities & green energy
- Electric: Circuit Breakers
- Sewer: City/Community
- Water: City/Community
Community & neighborhood
Security
- Security features: Radon Mitigation Active
Location
- Region: South Beloit
- Subdivision: IL
Other
Other facts
- Ownership: Fee Simple
- Road surface type: Hard Surface Road
Price history
| Date | Event | Price |
|---|---|---|
| 4/17/2025 | Sold | $279,500$213/sqft |
Source: | ||
| 2/16/2025 | Pending sale | $279,500$213/sqft |
Source: | ||
| 2/15/2025 | Listed for sale | $279,500$213/sqft |
Source: | ||
| 2/11/2025 | Pending sale | $279,500$213/sqft |
Source: | ||
| 2/4/2025 | Listed for sale | $279,500+96.1%$213/sqft |
Source: | ||
Public tax history
| Year | Property taxes | Tax assessment |
|---|---|---|
| 2023 | $4,363 +6.4% | $60,779 +9.4% |
| 2022 | $4,100 | $55,562 +6.4% |
| 2021 | -- | $52,196 +3.8% |
Find assessor info on the county website
Neighborhood: 61080
Nearby schools
GreatSchools rating
- 9/10Prairie Hill Elementary SchoolGrades: PK-4Distance: 0.7 mi
- 8/10Willowbrook Middle SchoolGrades: 5-8Distance: 0.8 mi
- 7/10Hononegah High SchoolGrades: 9-12Distance: 3.1 mi
Schools provided by the listing agent
- Elementary: Prairie Hill Elementary
- Middle: Willowbrook
- High: Hononegah High
- District: Hononegah 207
Source: NorthWest Illinois Alliance of REALTORS®. This data may not be complete. We recommend contacting the local school district to confirm school assignments for this home.

Get pre-qualified for a loan
At Zillow Home Loans, we can pre-qualify you in as little as 5 minutes with no impact to your credit score.An equal housing lender. NMLS #10287.

