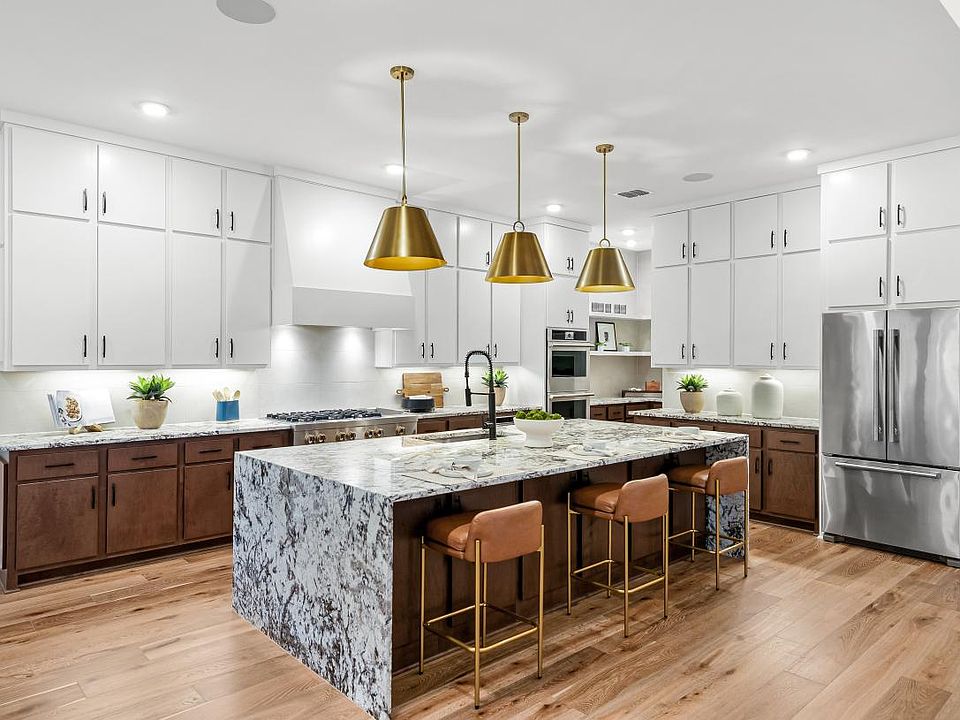MLS 583909 - Built by Toll Brothers, Inc. - Sep 2025 completion! ~ This home embodies single-level living at its finest, offering both style and functionality. As you step inside, you ll be greeted by a welcoming foyer with a beautiful tray ceiling and an upgraded front door that sets a refined tone. The open-concept kitchen seamlessly connects to the expansive main living area, providing ideal access to the outdoor patio perfect for enjoying indoor-outdoor living. The spacious secondary bedrooms are thoughtfully designed, each featuring generous walk-in closets. Whether you're entertaining or creating the perfect sanctuary, this home offers the flexibility to design the ideal space for your lifestyle. Disclaimer: Photos are images only and should not be relied upon to confirm applicable features.
Active
$686,000
5755 Tug Point, New Braunfels, TX 78130
4beds
2,664sqft
Single Family Residence
Built in 2025
7,361.64 Square Feet Lot
$674,700 Zestimate®
$258/sqft
$33/mo HOA
What's special
Outdoor patioGenerous walk-in closetsOpen-concept kitchenSpacious secondary bedrooms
- 14 days
- on Zillow |
- 33 |
- 1 |
Zillow last checked: 7 hours ago
Listing updated: June 19, 2025 at 07:16am
Listed by:
Ben Caballero (469)916-5493,
HomesUSA.com
Source: Central Texas MLS,MLS#: 583909 Originating MLS: Four Rivers Association of REALTORS
Originating MLS: Four Rivers Association of REALTORS
Travel times
Facts & features
Interior
Bedrooms & bathrooms
- Bedrooms: 4
- Bathrooms: 4
- Full bathrooms: 4
Primary bedroom
- Level: Main
- Dimensions: 18 X 14
Bedroom 2
- Level: Main
- Dimensions: 15 X 12
Bedroom 3
- Level: Main
- Dimensions: 12 X 14
Primary bathroom
- Level: Main
- Dimensions: 18 X 14
Dining room
- Level: Main
- Dimensions: 15 X 12
Family room
- Level: Main
- Dimensions: 20 X 19
Kitchen
- Level: Main
- Dimensions: 15 X 14
Office
- Level: Main
- Dimensions: 16 X 11
Heating
- Natural Gas
Cooling
- Central Air
Appliances
- Included: Dishwasher, Disposal
- Laundry: Washer Hookup, Electric Dryer Hookup
Features
- Ceiling Fan(s), Eat-in Kitchen, Kitchen Island, Pantry, Walk-In Pantry
- Flooring: Carpet, Vinyl
- Attic: Access Only
- Has fireplace: No
- Fireplace features: None
Interior area
- Total interior livable area: 2,664 sqft
Video & virtual tour
Property
Parking
- Total spaces: 2
- Parking features: Tandem
- Garage spaces: 2
Features
- Levels: One
- Stories: 1
- Patio & porch: Covered, Patio
- Exterior features: Covered Patio, Private Yard
- Pool features: None
- Fencing: Back Yard
- Has view: Yes
- View description: None
- Body of water: None
Lot
- Size: 7,361.64 Square Feet
Details
- Parcel number: 5755Tug
- Special conditions: Builder Owned
Construction
Type & style
- Home type: SingleFamily
- Architectural style: Traditional
- Property subtype: Single Family Residence
Materials
- Stucco
- Foundation: Slab
- Roof: Composition,Shingle
Condition
- Under Construction
- New construction: Yes
- Year built: 2025
Details
- Builder name: Toll Brothers, Inc.
Utilities & green energy
- Water: Public
- Utilities for property: Natural Gas Available
Community & HOA
Community
- Features: Playground, Park, Trails/Paths
- Subdivision: Toll Brothers at Mayfair - Guadalupe Collection
HOA
- Has HOA: Yes
- HOA fee: $400 annually
- HOA name: The Neighborhood Company
- HOA phone: 830-264-2454
Location
- Region: New Braunfels
Financial & listing details
- Price per square foot: $258/sqft
- Date on market: 6/18/2025
- Listing terms: Cash,Conventional,FHA,VA Loan
- Road surface type: Concrete
About the community
PoolPlaygroundLake
Toll Brothers at Mayfair - Guadalupe Collection features a wonderful selection of luxury homes in New Braunfels, TX, that showcases a master-planned lifestyle in an exceptional location. Located just outside of San Antonio, this community offers an abundance of outdoor recreation and features expansive home designs with 3-car garages and flexible floor plans, ranging from 2,431 to 3,906 square feet, with top-tier personalization options. Ideally situated near Freiheit Elementary, Canyon Middle School, and Canyon High School, Toll Brothers at Mayfair - Guadalupe Collection provides its residents with ideal access to all the amenities offered within the Mayfair master plan, including boundless open green space, miles of walking and biking trails, and a charming selection of shopping districts and restaurants. Home price does not include any home site premium.
Source: Toll Brothers Inc.

