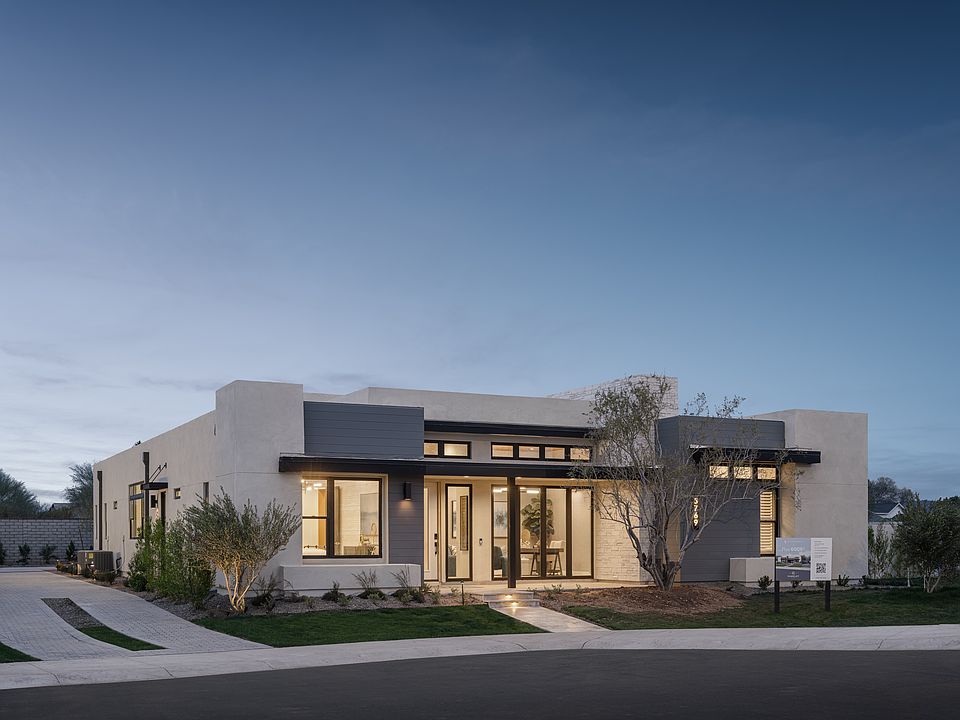Luxury and glamour is the standard in this beautiful Modern Farm House model home featuring 4 en-suite bedrooms. attached guest house with living and kitchenette. Isokern fireplace and tons beautiful designer features and finishes.
With Camelot you know your home is built with love and passion for indoor/outdoor lifestyle in mind - where it's easy to unwind, explore, or throw an unforgettable party with the ones you love. Step into the future of luxury living with the high-quality design and innovative architecture of Award-winning Architect Robert Hidey.
Pending
Special offer
$2,595,900
5755 S Joshua Tree Ln, Gilbert, AZ 85298
4beds
4baths
3,938sqft
Single Family Residence
Built in 2023
0.28 Acres lot
$-- Zestimate®
$659/sqft
$365/mo HOA
- 341 days
- on Zillow |
- 656 |
- 25 |
Zillow last checked: 7 hours ago
Listing updated: April 23, 2025 at 05:12pm
Listed by:
Lori J Blomker 602-478-7860,
Camelot Homes, Inc.,
Jonnea Bennett 602-818-3725,
Camelot Homes, Inc.
Source: ARMLS,MLS#: 6709775

Travel times
Schedule tour
Select your preferred tour type — either in-person or real-time video tour — then discuss available options with the builder representative you're connected with.
Select a date
Facts & features
Interior
Bedrooms & bathrooms
- Bedrooms: 4
- Bathrooms: 4.5
Heating
- Natural Gas
Cooling
- Has cooling: Yes
Appliances
- Included: Soft Water Loop
- Laundry: See Remarks
Features
- Breakfast Bar, Kitchen Island, Double Vanity, Separate Shwr & Tub, High Speed Internet
- Flooring: Carpet, Tile, Wood
- Windows: Low Emissivity Windows, Double Pane Windows
- Has basement: No
- Number of fireplaces: 1
- Fireplace features: 1 Fireplace, Gas
Interior area
- Total structure area: 3,938
- Total interior livable area: 3,938 sqft
Video & virtual tour
Property
Parking
- Total spaces: 5
- Parking features: Tandem
- Garage spaces: 3
- Uncovered spaces: 2
Accessibility
- Accessibility features: Bath Roll-In Shower
Features
- Stories: 1
- Patio & porch: Covered, Patio
- Exterior features: Private Street(s), Private Yard, Built-in Barbecue
- Has private pool: Yes
- Pool features: Play Pool, Heated, Private
- Has spa: Yes
- Spa features: Heated, Private
- Fencing: Block
Lot
- Size: 0.28 Acres
- Features: Sprinklers In Front, Grass Front, Synthetic Grass Back, Auto Timer H2O Front, Auto Timer H2O Back
Details
- Additional structures: Gazebo
- Parcel number: 31308973
Construction
Type & style
- Home type: SingleFamily
- Architectural style: Ranch
- Property subtype: Single Family Residence
Materials
- Stucco, Wood Frame, Brick Veneer, Painted, Spray Foam Insulation
- Roof: Tile
Condition
- Complete Spec Home
- New construction: Yes
- Year built: 2023
Details
- Builder name: Camelot Homes
- Warranty included: Yes
Utilities & green energy
- Sewer: Public Sewer
- Water: City Water
Green energy
- Energy efficient items: Multi-Zones
Community & HOA
Community
- Features: Gated, Playground, Biking/Walking Path
- Security: Security System Owned
- Subdivision: Stone Crest
HOA
- Has HOA: Yes
- Amenities included: Management, VA Approved Prjct
- Services included: Street Maint
- HOA fee: $365 monthly
- HOA name: Stone Crest
- HOA phone: 602-957-9191
Location
- Region: Gilbert
Financial & listing details
- Price per square foot: $659/sqft
- Tax assessed value: $853,800
- Annual tax amount: $529
- Date on market: 5/23/2024
- Listing terms: Cash,Conventional,FHA,VA Loan
- Ownership: Fee Simple
About the community
PlaygroundPark
One of the jewels of the southeast valley and nestled in the heart of south Gilbert's greenbelt, Stone Crest is a family-focused private gated community featuring a collection of our most popular single-level floorplans nestled on 1/4 + acre home sites, up to 6-car garages and a basement option. Step inside to enjoy the soaring ceilings and thoughtful touches such as all en-suite bedrooms and optional Casitas, or step out onto the spacious front patios that open your home to a vibrant neighborhood including community playground and more. DRE# CO575617000
Basement Options Available!
Source: Camelot Homes

