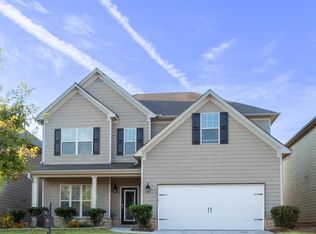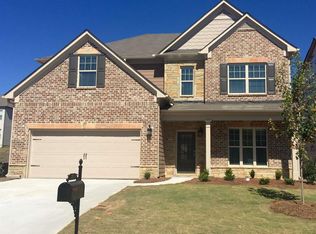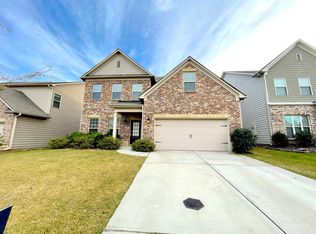Welcome home to this fabulous 5-bedroom, amazing floorplan in the highly sought after Bridgetowne subdivision in North Forsyth County. This is one of the most desirable neighborhoods and area in the county with award winning schools, convenience to shopping, dining and Georgia 400. Enjoy all the wonderful amenities this subdivision has to offer with a pool, tennis courts, playground and sidewalks throughout. The home has a well thought out floorplan with large rooms and an abundance of usable space. You will feel right at home the minute you walk in the door with an open foyer and formal dining room. The full bedroom and bathroom on the main level is the perfect set up for house guests or anyone needing main floor living. The family room is grand, yet very cozy and opens to the spectacular kitchen that boasts an oversized island, beautiful granite and plenty of counter and cabinet space. It is truly a chef's dream! Step out back to a huge, level yard and enjoy the peaceful setting on your oversized patio. Upstairs you will find an exquisite master suite with a huge and elegant master bath with upgrades galore. The secondary bedrooms are nice sized and situated where everyone has their own privacy. The laundry room is conveniently located upstairs. This is one of the largest and best floorplans in the community and will not last at this price! Come home for the holidays! SCHEDULE A TOUR TODAY! Click the photo of the property you are interested in, and then click the "schedule a showing" option. UTILITIES Tenant is responsible for all utilities and lawn care. SCHOOLS: Please contact the County School District to confirm school zones, as they are subject to change. PETS: This home only allows ONE PET. RENTAL QUALIFICATION CRITERIA: Credit Score: 550+; scores between 550-599 require an increased security deposit. Income: Equal to 3 times the monthly rent; minimum income of 2.5 times the monthly rent requires an increased security deposit. Background Check: Must pass criminal/background checks. Residential History: Must have a favorable residential history. No prior residential history requires increased security deposit. Co-signer: Acceptable for income purposes only and requires an increased security deposit; all applicants must meet all other qualifying criteria. Application Fee: $75 for each applicant 18 years of age or older who will be an occupant of the property. DENYING FACTORS (not all inclusive): Evictions Landlord debt Repossessions/auto charge-offs Excessive collections Poor rental/mortgage history Open bankruptcy Falsifying information Unverifiable information Incomplete application Credit score below 550 LICENSED AGENTS: 24 hours' notice required. To qualify, your client must be personally registered, by you, using this online client registration. You must have brought your client to the home, and registered them, on the initial visit. After your client is registered in your name, he is protected as your client for the home you viewed, regardless of how many times he visits, and whether he rents this home in your presence, or not. Furthermore, you must have a Current GA Real Estate license. The terms of this discretionary program are subject to change without notice, and Platinum is the final arbitrator of any and all issues. DISCLAIMER: Advertising is subject to errors; All information is believed to be accurate but not warranted. Equal Housing Opportunity. Tenant(s) / applicant(s) to rely on their own visual observations as to what amenities and community offers. The accuracy of all information deemed reliable but not guaranteed and should be independently verified. All Cities and Counties are subject to specific ordinance codes pertaining to the occupancy of a dwelling. Please refer to the County and/or City in which you are applying for further details. By submitting your information on this page you consent to being contacted by the Property Manager and RentEngine via SMS, phone, or email.
This property is off market, which means it's not currently listed for sale or rent on Zillow. This may be different from what's available on other websites or public sources.


