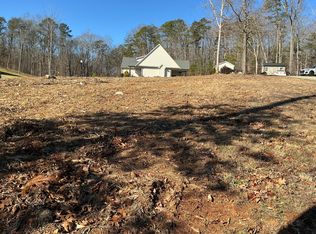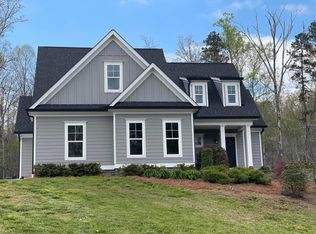Sold for $540,000
$540,000
5755 Frontage Rd NW, Cleveland, TN 37312
3beds
2,521sqft
Single Family Residence
Built in 2016
0.42 Acres Lot
$540,200 Zestimate®
$214/sqft
$2,276 Estimated rent
Home value
$540,200
$513,000 - $567,000
$2,276/mo
Zestimate® history
Loading...
Owner options
Explore your selling options
What's special
NORTH CLEVELAND 3 BEDROOM HOME - Charming curb appeal with a rocking chair front porch and stone accents welcome you into this beautiful, rustic home that's move-in ready and waiting for you! Inside, you are welcomed with a formal dining room that provides an elegant space for hosting dinners. The stunning kitchen featured granite countertops and has ample counter and cabinet space perfect for cooking and entertaining. The living room centers around a beautiful gas log fireplace, creating a warm and welcoming atmosphere.. The primary suite, conveniently situated on the main level, offers luxury living with an oversized bathroom featuring a stunning tile shower and jetted tub, providing a spa-like experience right at home. Upstairs, you have an oversized bonus room, 2 more bedrooms and bathrooms to round off the home. Relax on the stunning patio space, ideal for barbecues, sunbathing, or simply sipping your morning coffee. This home seamlessly blends comfort, style, and functionality. Don't miss the opportunity to make this your dream home!
Zillow last checked: 8 hours ago
Listing updated: December 30, 2025 at 07:26am
Listed by:
Cindi Richardson 423-280-1442,
Richardson Group
Bought with:
Cindi Richardson, 374052
Richardson Group
Source: Greater Chattanooga Realtors,MLS#: 1519757
Facts & features
Interior
Bedrooms & bathrooms
- Bedrooms: 3
- Bathrooms: 3
- Full bathrooms: 2
- 1/2 bathrooms: 1
Primary bedroom
- Level: First
Bedroom
- Level: Second
Bedroom
- Level: Second
Primary bathroom
- Level: First
Bathroom
- Level: First
Bathroom
- Level: Second
Bonus room
- Level: Second
Dining room
- Level: First
Kitchen
- Level: First
Laundry
- Level: First
Living room
- Level: First
Heating
- Central
Cooling
- Central Air
Appliances
- Included: Dishwasher, Electric Range, Microwave
- Laundry: Laundry Room
Features
- Cathedral Ceiling(s), Ceiling Fan(s), Crown Molding, Double Vanity, Granite Counters, High Ceilings, Kitchen Island, Pantry, Soaking Tub, Tray Ceiling(s), Walk-In Closet(s)
- Flooring: Carpet, Hardwood, Tile
- Has basement: No
- Number of fireplaces: 1
Interior area
- Total structure area: 2,521
- Total interior livable area: 2,521 sqft
- Finished area above ground: 2,521
Property
Parking
- Total spaces: 2
- Parking features: Driveway, Garage
- Attached garage spaces: 2
Features
- Levels: Two
- Patio & porch: Covered, Patio, Porch
- Exterior features: Rain Gutters
- Pool features: None
- Fencing: Fenced
- Has view: Yes
- View description: Mountain(s)
Lot
- Size: 0.42 Acres
- Dimensions: 80 x 235 x 75 x 242
- Features: Cleared
Details
- Additional structures: None
- Parcel number: 027h D 005.00
Construction
Type & style
- Home type: SingleFamily
- Architectural style: Other
- Property subtype: Single Family Residence
Materials
- Brick Veneer, Stone
- Foundation: Block
- Roof: Shingle
Condition
- New construction: No
- Year built: 2016
Utilities & green energy
- Sewer: Public Sewer
- Water: Public
- Utilities for property: Electricity Connected, Sewer Connected, Water Connected
Community & neighborhood
Community
- Community features: None
Location
- Region: Cleveland
- Subdivision: Ridgedale Forest
Other
Other facts
- Listing terms: Cash,Conventional,FHA,VA Loan
- Road surface type: Paved
Price history
| Date | Event | Price |
|---|---|---|
| 12/1/2025 | Sold | $540,000-1.8%$214/sqft |
Source: Greater Chattanooga Realtors #1519757 Report a problem | ||
| 10/24/2025 | Contingent | $550,000$218/sqft |
Source: | ||
| 9/1/2025 | Listed for sale | $550,000+4.8%$218/sqft |
Source: | ||
| 7/23/2025 | Listing removed | $525,000$208/sqft |
Source: | ||
| 4/28/2025 | Listed for sale | $525,000-1.9%$208/sqft |
Source: | ||
Public tax history
| Year | Property taxes | Tax assessment |
|---|---|---|
| 2025 | -- | $131,150 +58.3% |
| 2024 | $1,474 | $82,875 |
| 2023 | $1,474 | $82,875 |
Find assessor info on the county website
Neighborhood: 37312
Nearby schools
GreatSchools rating
- 6/10North Lee Elementary SchoolGrades: PK-5Distance: 2.3 mi
- 6/10Ocoee Middle SchoolGrades: 6-8Distance: 4.5 mi
- 6/10Walker Valley High SchoolGrades: 9-12Distance: 5 mi
Schools provided by the listing agent
- Elementary: North Lee Elementary
- Middle: Ocoee Middle
- High: Walker Valley High
Source: Greater Chattanooga Realtors. This data may not be complete. We recommend contacting the local school district to confirm school assignments for this home.
Get pre-qualified for a loan
At Zillow Home Loans, we can pre-qualify you in as little as 5 minutes with no impact to your credit score.An equal housing lender. NMLS #10287.
Sell for more on Zillow
Get a Zillow Showcase℠ listing at no additional cost and you could sell for .
$540,200
2% more+$10,804
With Zillow Showcase(estimated)$551,004

