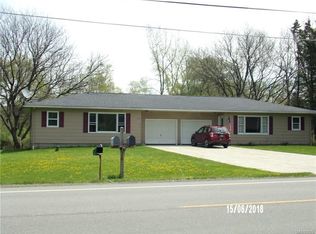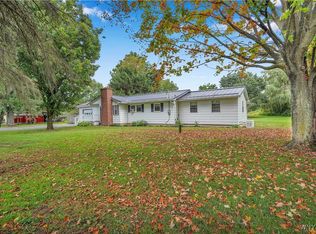Closed
$251,000
5755 Curriers Rd, Arcade, NY 14009
3beds
1,581sqft
Single Family Residence
Built in 1976
0.93 Acres Lot
$279,500 Zestimate®
$159/sqft
$1,977 Estimated rent
Home value
$279,500
$266,000 - $293,000
$1,977/mo
Zestimate® history
Loading...
Owner options
Explore your selling options
What's special
Welcome to 5755 Curriers Road! This well kept Ranch sits on just under 1 acre of serene views of nature! Relax and unwind on the large covered porches located in both the front and back of the house. Maintenance free vinyl siding along with a large 2 car garage, shed, and gazebo highlight the exterior amentities. The inside features 3 bedrooms, 1.5 baths, and first floor laundry with both washer and dryer included. Enjoy the eat in kitchen with loads of cabinet and counter space along with a spacious pantry closet. This house is move-in ready and rest assured knowing all kitchen appliances are included! Recent updates include an architectural roof '18, water well pump '16, family room gas stove '19, and refrigerator '21. Uncap the potential in the full, dry basement. This property has been meticulously cared for by the 2nd owner of 44 years and is now ready for you to put your finishing touches to it. Please note actual inside square footage is 1,581 taken from an appraiser. Added square footage from tax records is the addition of laundry room & half bath along with a converted family room. Come check this one out today! Showings run through Monday May 8th with offers due at 3 PM.
Zillow last checked: 8 hours ago
Listing updated: July 01, 2023 at 07:28am
Listed by:
Paul M Twaragowski 716-390-1915,
WNY Real Estate
Bought with:
Hans Hokenson, 10401343142
Howard Hanna WNY Inc.
Source: NYSAMLSs,MLS#: B1467767 Originating MLS: Buffalo
Originating MLS: Buffalo
Facts & features
Interior
Bedrooms & bathrooms
- Bedrooms: 3
- Bathrooms: 2
- Full bathrooms: 1
- 1/2 bathrooms: 1
- Main level bathrooms: 2
- Main level bedrooms: 3
Bedroom 1
- Level: First
- Dimensions: 11 x 10
Bedroom 1
- Level: First
- Dimensions: 11.00 x 10.00
Bedroom 2
- Level: First
- Dimensions: 12 x 11
Bedroom 2
- Level: First
- Dimensions: 12.00 x 11.00
Bedroom 3
- Level: First
- Dimensions: 15 x 11
Bedroom 3
- Level: First
- Dimensions: 15.00 x 11.00
Basement
- Level: Basement
Basement
- Level: Basement
Family room
- Level: First
- Dimensions: 14 x 13
Family room
- Level: First
- Dimensions: 14.00 x 13.00
Kitchen
- Level: First
- Dimensions: 26 x 10
Kitchen
- Level: First
- Dimensions: 26.00 x 10.00
Laundry
- Level: First
- Dimensions: 7 x 8
Laundry
- Level: First
- Dimensions: 7.00 x 8.00
Living room
- Level: First
- Dimensions: 20 x 12
Living room
- Level: First
- Dimensions: 20.00 x 12.00
Heating
- Gas, Forced Air
Appliances
- Included: Dryer, Dishwasher, Exhaust Fan, Gas Oven, Gas Range, Gas Water Heater, Refrigerator, Range Hood, Washer, Water Softener Owned
- Laundry: Main Level
Features
- Ceiling Fan(s), Cathedral Ceiling(s), Eat-in Kitchen, Sliding Glass Door(s), Walk-In Pantry, Bedroom on Main Level, Main Level Primary
- Flooring: Carpet, Laminate, Varies, Vinyl
- Doors: Sliding Doors
- Basement: Full,Sump Pump
- Number of fireplaces: 1
Interior area
- Total structure area: 1,581
- Total interior livable area: 1,581 sqft
Property
Parking
- Total spaces: 2
- Parking features: Detached, Electricity, Garage, Storage, Workshop in Garage, Driveway, Garage Door Opener
- Garage spaces: 2
Accessibility
- Accessibility features: Accessible Doors
Features
- Levels: One
- Stories: 1
- Patio & porch: Deck, Patio
- Exterior features: Blacktop Driveway, Deck, Patio
Lot
- Size: 0.93 Acres
- Dimensions: 180 x 225
- Features: Agricultural
Details
- Additional structures: Gazebo, Shed(s), Storage
- Parcel number: 56360013900000020350000000
- Special conditions: Standard
Construction
Type & style
- Home type: SingleFamily
- Architectural style: Ranch
- Property subtype: Single Family Residence
Materials
- Vinyl Siding, Copper Plumbing
- Foundation: Block
- Roof: Asphalt
Condition
- Resale
- Year built: 1976
Utilities & green energy
- Electric: Circuit Breakers
- Sewer: Septic Tank
- Water: Well
- Utilities for property: Cable Available, High Speed Internet Available
Green energy
- Energy efficient items: Appliances
Community & neighborhood
Location
- Region: Arcade
Other
Other facts
- Listing terms: Cash,Conventional,FHA,VA Loan
Price history
| Date | Event | Price |
|---|---|---|
| 6/29/2023 | Sold | $251,000+25.6%$159/sqft |
Source: | ||
| 5/9/2023 | Pending sale | $199,900$126/sqft |
Source: | ||
| 4/29/2023 | Listed for sale | $199,900$126/sqft |
Source: | ||
Public tax history
| Year | Property taxes | Tax assessment |
|---|---|---|
| 2024 | -- | $227,300 +15.2% |
| 2023 | -- | $197,300 +25.4% |
| 2022 | -- | $157,300 +7.7% |
Find assessor info on the county website
Neighborhood: 14009
Nearby schools
GreatSchools rating
- 4/10Arcade Elementary SchoolGrades: PK-4Distance: 5.7 mi
- 7/10Pioneer Middle SchoolGrades: 5-8Distance: 6.9 mi
- 6/10Pioneer Senior High SchoolGrades: 9-12Distance: 6.8 mi
Schools provided by the listing agent
- District: Pioneer
Source: NYSAMLSs. This data may not be complete. We recommend contacting the local school district to confirm school assignments for this home.

