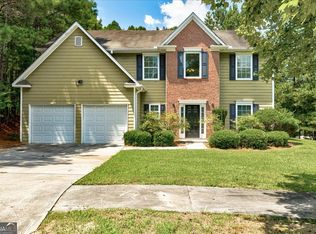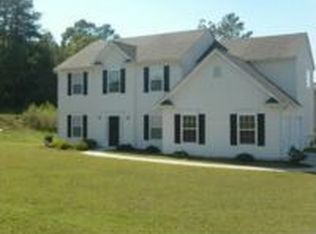Come take a look at this beautiful 5bed 3bath home in this quiet neighborhood. Step into the front door with high ceiling usher into a free flowing plan. To the right family or office space, left formal dining leading to living room and open kitchen area. Kitchen has a huge granite island with additional breakfast area. SS stove, fridge with backsplash and vent hood. Microwave sits on countertop. Two pantries and lots of storage space. This flows into family room with fireplace. Bedroom on main floor with full bath. Stairway up to bedroom leads to a huge laundry room. huge master bedroom with sitting area and amazing closet. Bathroom with garden tub, separate shower and 2 vanity and linen closet. Three additional bedrooms and a full bathroom and closets. In addition is a loft area that could be an office space or family hang out area. This is a MUST SEE.
This property is off market, which means it's not currently listed for sale or rent on Zillow. This may be different from what's available on other websites or public sources.

