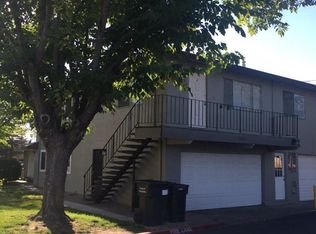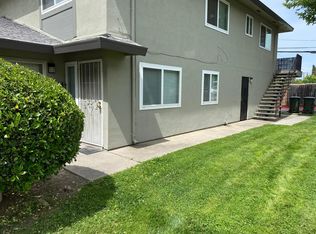Closed
$180,000
5754 Walerga Rd APT 2, Sacramento, CA 95842
2beds
840sqft
Condominium
Built in 1969
-- sqft lot
$176,800 Zestimate®
$214/sqft
$1,579 Estimated rent
Home value
$176,800
Estimated sales range
Not available
$1,579/mo
Zestimate® history
Loading...
Owner options
Explore your selling options
What's special
Charming Condo with Big Investment Potential! Features an open concept floor plan that is move-in ready. The kitchen features granite counter tops, stainless dishwasher, fridge, oven, built-in microwave & a pantry closet for extra storage. Two spacious bedrooms & an updated bathroom with laminate flooring & a tile surround in the shower. The dual paned windows help bathe the house in natural light while providing energy efficiency. Convenience is at your doorstep-a stone's throw away from shopping, dining, & entertainment. Quick & easy freeway access for commuters making daily travel a breeze, close to schools and parks. A unique feature to this unit is the inside door to access the garage. This condo's central location means you're just minutes away from all the amenities & attractions that make this area so desirable. With its affordable price and high-demand location, this condo offers great potential as a primary residence or a rental investment. The modern layout, bright living spaces, and low-maintenance features make it move-in ready, while its central location ensures it will always be a top pick for renters. Whether you're looking to plant roots or start your real estate investment journey, LOW HOA fees & high rental demand mean a strong ROI is within reach!
Zillow last checked: 8 hours ago
Listing updated: November 22, 2024 at 03:35pm
Listed by:
Britt Wiseman DRE #01414550 916-420-0702,
Coldwell Banker Realty
Bought with:
WR Properties
Source: MetroList Services of CA,MLS#: 224098384Originating MLS: MetroList Services, Inc.
Facts & features
Interior
Bedrooms & bathrooms
- Bedrooms: 2
- Bathrooms: 1
- Full bathrooms: 1
Primary bathroom
- Features: Tub w/Shower Over
Dining room
- Features: Dining/Family Combo, Space in Kitchen
Kitchen
- Features: Pantry Closet, Granite Counters, Slab Counter, Kitchen/Family Combo
Heating
- Central
Cooling
- Ceiling Fan(s), Central Air
Appliances
- Included: Free-Standing Refrigerator, Dishwasher, Disposal, Microwave, Free-Standing Electric Range
- Laundry: See Remarks
Features
- Flooring: Carpet, Vinyl
- Has fireplace: No
Interior area
- Total interior livable area: 840 sqft
Property
Parking
- Total spaces: 1
- Parking features: Assigned, Attached, Garage Door Opener, Interior Access
- Attached garage spaces: 1
Features
- Stories: 2
Lot
- Features: Curb(s)/Gutter(s)
Details
- Parcel number: 22005300070002
- Zoning description: RD-20
- Special conditions: Standard
Construction
Type & style
- Home type: Condo
- Architectural style: Contemporary
- Property subtype: Condominium
- Attached to another structure: Yes
Materials
- Stucco, Frame, Wood
- Foundation: Slab
- Roof: Composition
Condition
- Year built: 1969
Utilities & green energy
- Sewer: In & Connected
- Water: Public
- Utilities for property: Cable Available, Public, Internet Available, Natural Gas Connected
Community & neighborhood
Location
- Region: Sacramento
HOA & financial
HOA
- Has HOA: Yes
- HOA fee: $265 monthly
- Amenities included: Laundry Coin, Other
Other
Other facts
- Price range: $180K - $180K
- Road surface type: Paved
Price history
| Date | Event | Price |
|---|---|---|
| 11/22/2024 | Sold | $180,000-5.3%$214/sqft |
Source: MetroList Services of CA #224098384 Report a problem | ||
| 11/4/2024 | Pending sale | $190,000$226/sqft |
Source: MetroList Services of CA #224098384 Report a problem | ||
| 10/31/2024 | Price change | $190,000-5%$226/sqft |
Source: MetroList Services of CA #224098384 Report a problem | ||
| 9/18/2024 | Price change | $199,999-7%$238/sqft |
Source: MetroList Services of CA #224098384 Report a problem | ||
| 9/5/2024 | Listed for sale | $215,000+48.3%$256/sqft |
Source: MetroList Services of CA #224098384 Report a problem | ||
Public tax history
| Year | Property taxes | Tax assessment |
|---|---|---|
| 2025 | -- | $180,000 +17% |
| 2024 | $1,695 -0.6% | $153,874 +2% |
| 2023 | $1,706 +6.3% | $150,858 +2% |
Find assessor info on the county website
Neighborhood: Foothill Farms
Nearby schools
GreatSchools rating
- 4/10Woodridge Elementary SchoolGrades: K-6Distance: 0.3 mi
- 6/10Foothill Ranch Middle SchoolGrades: 7-8Distance: 0.5 mi
- 3/10Foothill High SchoolGrades: 9-12Distance: 0.7 mi
Get a cash offer in 3 minutes
Find out how much your home could sell for in as little as 3 minutes with a no-obligation cash offer.
Estimated market value
$176,800


