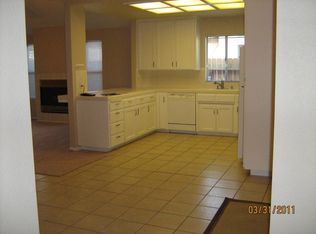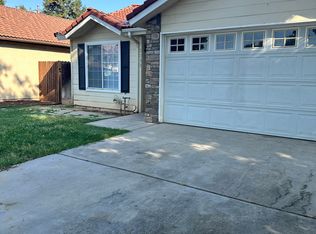Sold for $367,000 on 06/30/23
$367,000
5754 W Ellery Ave, Fresno, CA 93722
3beds
1,242sqft
Single Family Residence, Residential
Built in 1992
4,200 Square Feet Lot
$379,800 Zestimate®
$295/sqft
$1,981 Estimated rent
Home value
$379,800
$361,000 - $399,000
$1,981/mo
Zestimate® history
Loading...
Owner options
Explore your selling options
What's special
This light and bright home excites with open-concept main living areas, spacious bedrooms, ample storage, and tasteful updates throughout. Tall ceilings greet you as you enter the living room, leading to beautiful natural stone travertine floor tiles which adorn the living room, dining area, kitchen, and hallway floors. Durable wood-like ceramic tile flooring is present in the primary/master suite and bathrooms, coordinating LVP flooring in the additional bedrooms. The updated kitchen includes modern solid surface countertops, white cabinets, and stainless steel appliances. Double french doors in the dining area lead out to the backyard for further entertaining or relaxing possibilities under your very own pavillion patio area. Additional storage in the backyard shed. This home is conveniently located just blocks away from the popular shops and restaurants at The Marketplace at El Paseo shopping area and the proposed new Costco. Commuters will also appreciate the planned Hwy 99 and Veterans Blvd exit just seconds away. No need to settle. Expect the best and make this home yours!
Zillow last checked: 8 hours ago
Listing updated: November 27, 2024 at 08:01pm
Listed by:
Brenda Avilla-Kintz 01818076 408-828-2020,
Realty ONE Group American 510-651-7111
Bought with:
RECIP, 00000000
Out of Area Office
Source: MLSListings Inc,MLS#: ML81928687
Facts & features
Interior
Bedrooms & bathrooms
- Bedrooms: 3
- Bathrooms: 2
- Full bathrooms: 2
Dining room
- Features: DiningArea
Family room
- Features: NoFamilyRoom
Kitchen
- Features: Countertop_Concrete
Heating
- Central Forced Air Gas
Cooling
- Central Air
Appliances
- Included: Dishwasher, Electric Oven/Range
Features
- Flooring: Stone, Tile, Vinyl Linoleum
Interior area
- Total structure area: 1,242
- Total interior livable area: 1,242 sqft
Property
Parking
- Total spaces: 2
- Parking features: Attached
- Attached garage spaces: 2
Features
- Stories: 1
- Fencing: Back Yard
Lot
- Size: 4,200 sqft
Details
- Parcel number: 50617236S
- Zoning: r1
- Special conditions: Standard
Construction
Type & style
- Home type: SingleFamily
- Architectural style: Mediterranean
- Property subtype: Single Family Residence, Residential
Materials
- Foundation: Slab
- Roof: Tile
Condition
- New construction: No
- Year built: 1992
Utilities & green energy
- Gas: PublicUtilities
- Sewer: Public Sewer
- Water: Public
- Utilities for property: Public Utilities, Water Public
Community & neighborhood
Location
- Region: Fresno
Other
Other facts
- Listing agreement: ExclusiveRightToSell
Price history
| Date | Event | Price |
|---|---|---|
| 6/30/2023 | Sold | $367,000+350.3%$295/sqft |
Source: | ||
| 1/14/2000 | Sold | $81,500+2616.7%$66/sqft |
Source: Public Record | ||
| 3/28/1995 | Sold | $3,000$2/sqft |
Source: Public Record | ||
Public tax history
| Year | Property taxes | Tax assessment |
|---|---|---|
| 2025 | -- | $381,826 +2% |
| 2024 | $4,829 +223% | $374,340 +211% |
| 2023 | $1,495 +5.9% | $120,374 +2% |
Find assessor info on the county website
Neighborhood: Bullard
Nearby schools
GreatSchools rating
- 4/10William Saroyan Elementary SchoolGrades: K-6Distance: 0.3 mi
- 6/10Rio Vista Middle SchoolGrades: 7-8Distance: 0.7 mi
- 4/10Central High East CampusGrades: 9-12Distance: 2.9 mi
Schools provided by the listing agent
- Elementary: WilliamSaroyanElementary
- Middle: RioVistaMiddle_1
- District: CentralUnified
Source: MLSListings Inc. This data may not be complete. We recommend contacting the local school district to confirm school assignments for this home.

Get pre-qualified for a loan
At Zillow Home Loans, we can pre-qualify you in as little as 5 minutes with no impact to your credit score.An equal housing lender. NMLS #10287.
Sell for more on Zillow
Get a free Zillow Showcase℠ listing and you could sell for .
$379,800
2% more+ $7,596
With Zillow Showcase(estimated)
$387,396
