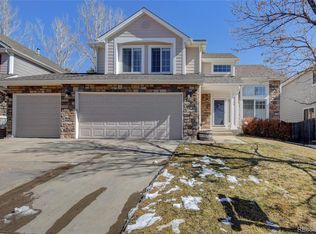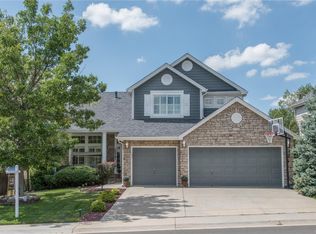Welcome to this inviting home in Saddle Rock Ridge! The Catamount was one of Engle's most sought after floor plans, featuring four spacious bedrooms and a loft upstairs. An open concept main level make entertaining a breeze. Outside, the pavestone patio has plenty of space for BBQ's, dining or just relaxing and enjoying beautiful Colorado evenings. Owners have updated the following: designer paint colors throughout (2018), carpet (2018), gutters and windows (2018), water heater (2017), furnace (2016). Outside, the pavestone patio has plenty of space for BBQ's, dining or just relaxing and enjoying beautiful Colorado evenings. Located within award winning Cherry Creek School District, and close proximity to shopping, dining and entertainment at Southland's Shopping Center. Easily commutable to Buckley AFB and Denver Tech Center.
This property is off market, which means it's not currently listed for sale or rent on Zillow. This may be different from what's available on other websites or public sources.

