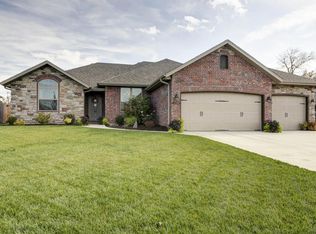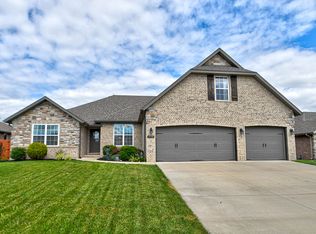Beautiful Bussell home in Cloverhill Estates! Owner has added quality features you will love! This home highlights an open floor plan with a split bedroom layout, rich hardwood floors, spacious living room with gas fireplace, french doors leading into an office or study and a sunroom. The sunroom has custom top/down bottom up blinds along with a bonus room perfect for your exercise equipment, an office, or for storing toys! The chef's kitchen boasts granite counters, a crushed granite sink, 5 burner gas range, knotty alder cabinets, under-counter lighting and ample cabinetry for storage! Spacious master suite offers a recessed ceiling, new upgraded carpet, walk n closet, dual sinks, a cultured marble walk n shower, and cultured whirlpool tub. The 3 car garage has added features for your projects with custom cabinets, a workbench, sink, extra lighting, speakers, and a heater. The attic has additional flooring and extra lighting. Step outside to enjoy the covered patio in your private oasis. The backyard offers a double-sided privacy fence, Amish built storage building, in-ground sprinklers, and a pristine landscaped yard featuring perennial flowers such as Butterfly bushes, day lilies, and hostas. CHECK OUT THE VIDEO WALKTHROUGH!!
This property is off market, which means it's not currently listed for sale or rent on Zillow. This may be different from what's available on other websites or public sources.


