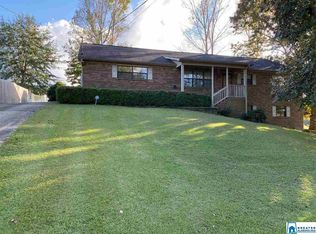Beautifully renovated 3 BDR. 2 BA charmer located in a quiet established neighborhood, NEW UPDATES INCLUDE, Hardwood laminate flooring, stainless steel appliances, new interior doors and hardware, custom faux wood blinds, all new luxury lighting and modern finishes throughout. NEW WATER HEATER IN 2017, NEW A/C 2014 EXTERIOR PAINTING DONE IN 2017, EXTRA LOT IS INCLUDED AND THAT MAKES IT JUST ABOUT 1 ACRE. Come home to this small town oasis Located 20 minuets from downtown...
This property is off market, which means it's not currently listed for sale or rent on Zillow. This may be different from what's available on other websites or public sources.
