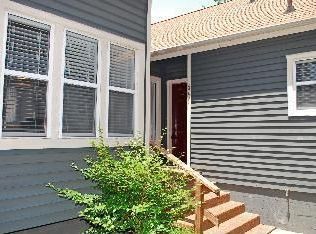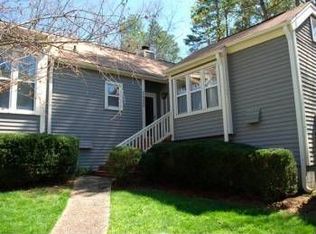Open, bright and in a natural setting, this easy living home doesn't feel like a townhome! Great floor plan with master BR with en suite plus another BR and full bath on main level. Absolute coolest renovated kitchen with gorgeous quartz countertop, cabinets, induction cooktop. Tons of closets. Private fenced in back yard with deck and patio for entertaining and enjoying the outdoors. Windows being repaired; roof being replaced by HOA. Great N Raleigh location close to shopping.
This property is off market, which means it's not currently listed for sale or rent on Zillow. This may be different from what's available on other websites or public sources.

