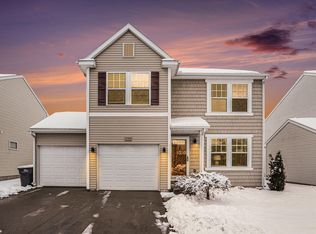Sold
$358,000
5753 Sable Ridge Dr, Kentwood, MI 49508
3beds
1,554sqft
Single Family Residence
Built in 2011
6,534 Square Feet Lot
$360,300 Zestimate®
$230/sqft
$2,122 Estimated rent
Home value
$360,300
$335,000 - $386,000
$2,122/mo
Zestimate® history
Loading...
Owner options
Explore your selling options
What's special
Showings begin Thursday. Nestled in the desirable Bretonfield neighborhood, this well-kept 3 bedroom 2.5-bathroom home is ideally situated very close to Discovery Elementary School. Built in 2011, this home offers a perfect blend of modern comfort and functional design.
Enjoy 1,550 square feet of thoughtfully designed living space, providing ample room for relaxation and entertainment.
The modern kitchen boasts sleek countertops, contemporary cabinetry, and a convenient layout that flows seamlessly into the dining area.
Three generously sized bedrooms offer plenty of space, with the primary suite featuring an en-suite bathroom for added privacy.
Situated on a 0.148-acre lot, the property includes a well-maintained yard perfect for outdoor activities and gathering.
Zillow last checked: 8 hours ago
Listing updated: May 27, 2025 at 02:44pm
Listed by:
Tanya D Powell-May 616-308-3556,
Keller Williams GR North (Main)
Bought with:
Man Gurung, 6501429403
City2Shore Real Estate Foundations
Source: MichRIC,MLS#: 25014999
Facts & features
Interior
Bedrooms & bathrooms
- Bedrooms: 3
- Bathrooms: 3
- Full bathrooms: 2
- 1/2 bathrooms: 1
Primary bedroom
- Level: Upper
Bedroom 2
- Level: Upper
Bedroom 3
- Level: Upper
Primary bathroom
- Level: Upper
Family room
- Level: Main
Kitchen
- Level: Main
Laundry
- Level: Upper
Heating
- Forced Air
Cooling
- Central Air
Appliances
- Included: Dishwasher, Disposal, Dryer, Microwave, Oven, Range, Refrigerator, Washer
- Laundry: Gas Dryer Hookup, Laundry Room, Upper Level
Features
- Eat-in Kitchen
- Flooring: Carpet, Laminate
- Windows: Screens, Window Treatments
- Basement: Full
- Has fireplace: No
Interior area
- Total structure area: 1,554
- Total interior livable area: 1,554 sqft
- Finished area below ground: 0
Property
Parking
- Total spaces: 2
- Parking features: Garage Faces Front, Attached, Garage Door Opener
- Garage spaces: 2
Features
- Stories: 2
Lot
- Size: 6,534 sqft
- Dimensions: 52*125
- Features: Sidewalk, Ground Cover
Details
- Parcel number: 411834374035
- Zoning description: RESIDENTIAL
Construction
Type & style
- Home type: SingleFamily
- Architectural style: Traditional
- Property subtype: Single Family Residence
Materials
- Vinyl Siding
- Roof: Composition
Condition
- New construction: No
- Year built: 2011
Details
- Builder name: Allen Edwin
- Warranty included: Yes
Utilities & green energy
- Sewer: Public Sewer
- Water: Public
- Utilities for property: Phone Available, Natural Gas Available, Electricity Available, Cable Available, Natural Gas Connected
Community & neighborhood
Location
- Region: Kentwood
- Subdivision: Bretonfield
HOA & financial
HOA
- Has HOA: Yes
- HOA fee: $81 quarterly
- Services included: Trash
- Association phone: 616-320-2857
Other
Other facts
- Listing terms: Cash,FHA,VA Loan,MSHDA,Conventional
- Road surface type: Paved
Price history
| Date | Event | Price |
|---|---|---|
| 5/19/2025 | Sold | $358,000-1.9%$230/sqft |
Source: | ||
| 4/20/2025 | Pending sale | $365,000$235/sqft |
Source: | ||
| 4/16/2025 | Listed for sale | $365,000+164.5%$235/sqft |
Source: | ||
| 6/7/2011 | Sold | $138,000$89/sqft |
Source: Public Record Report a problem | ||
Public tax history
| Year | Property taxes | Tax assessment |
|---|---|---|
| 2024 | -- | $139,400 +31.6% |
| 2021 | $2,762 | $105,900 +6.6% |
| 2020 | $2,762 +4.3% | $99,300 +10.9% |
Find assessor info on the county website
Neighborhood: 49508
Nearby schools
GreatSchools rating
- 6/10Discovery ElementaryGrades: K-5Distance: 0.2 mi
- 3/10Pinewood Middle SchoolGrades: 6-8Distance: 0.7 mi
- NAEast Kentwood Freshman CampusGrades: 9Distance: 0.8 mi
Schools provided by the listing agent
- Elementary: Discovery Elementary School
- Middle: Pinewood Middle School
- High: East Kentwood High School
Source: MichRIC. This data may not be complete. We recommend contacting the local school district to confirm school assignments for this home.
Get pre-qualified for a loan
At Zillow Home Loans, we can pre-qualify you in as little as 5 minutes with no impact to your credit score.An equal housing lender. NMLS #10287.
Sell for more on Zillow
Get a Zillow Showcase℠ listing at no additional cost and you could sell for .
$360,300
2% more+$7,206
With Zillow Showcase(estimated)$367,506
