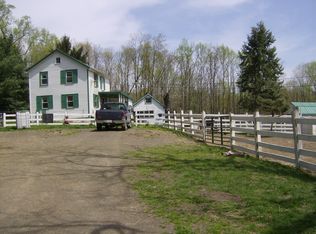Sold for $449,900
$449,900
5753 Mountain Rd, Chambersburg, PA 17202
3beds
1,860sqft
Single Family Residence
Built in 1930
20.6 Acres Lot
$481,100 Zestimate®
$242/sqft
$1,817 Estimated rent
Home value
$481,100
$428,000 - $539,000
$1,817/mo
Zestimate® history
Loading...
Owner options
Explore your selling options
What's special
You won't find one like this! 20.6 Acres nestled into the mountains of Buchanan state forest. An outdoorsman's paradise! The property backs to hundreds of acres of state land. The renovated colonial home includes a spacious rear living room and sunroom, built onto over the years! Those seeking a level of self-sufficiency will enjoy the elaborate wood stove system, in the side yard on the property. The wood stove feeds directly into the ductwork inside the home, heating it in just minutes! Some updates include a newer roof (under 10 years old), new floorboards/joists/supports, a water treatment system, 200 AMP electrical panel, new well pump (2021), routine septic maintenance, and more! Outbuildings galore! The property has THREE garages. One attached, two detached.
Zillow last checked: 8 hours ago
Listing updated: July 19, 2024 at 10:29am
Listed by:
Chris Dickerson 301-992-8467,
The Glocker Group Realty Results,
Co-Listing Agent: Caleb Gee 240-452-8858,
The Glocker Group Realty Results
Bought with:
Heidi Shadle, RS338911
Iron Valley Real Estate of Chambersburg
Source: Bright MLS,MLS#: PAFL2019328
Facts & features
Interior
Bedrooms & bathrooms
- Bedrooms: 3
- Bathrooms: 2
- Full bathrooms: 1
- 1/2 bathrooms: 1
- Main level bathrooms: 2
- Main level bedrooms: 3
Basement
- Area: 0
Heating
- Forced Air, Oil
Cooling
- Window Unit(s), Electric
Appliances
- Included: Microwave, Cooktop, Oven/Range - Electric, Refrigerator, Water Treat System, Electric Water Heater
- Laundry: Main Level, Has Laundry, Dryer In Unit, Lower Level, Washer In Unit
Features
- Family Room Off Kitchen
- Windows: Replacement
- Basement: Exterior Entry
- Has fireplace: No
Interior area
- Total structure area: 1,860
- Total interior livable area: 1,860 sqft
- Finished area above ground: 1,860
- Finished area below ground: 0
Property
Parking
- Total spaces: 9
- Parking features: Garage Door Opener, Inside Entrance, Oversized, Driveway, Attached, Detached
- Attached garage spaces: 6
- Uncovered spaces: 3
Accessibility
- Accessibility features: None
Features
- Levels: Two
- Stories: 2
- Patio & porch: Patio
- Pool features: None
- Has view: Yes
- View description: Mountain(s)
Lot
- Size: 20.60 Acres
Details
- Additional structures: Above Grade, Below Grade
- Additional parcels included: 10 Acres, 20.6 total. 110E02.021.000000 This is drived through to access the home. This parcel goes back to the state lands
- Parcel number: 110E02.024.000000
- Zoning: RESIDENTIAL
- Special conditions: Standard
- Other equipment: See Remarks
Construction
Type & style
- Home type: SingleFamily
- Architectural style: Colonial
- Property subtype: Single Family Residence
Materials
- Vinyl Siding
- Foundation: Stone
- Roof: Metal
Condition
- Excellent,Very Good,Good
- New construction: No
- Year built: 1930
- Major remodel year: 2015
Utilities & green energy
- Electric: 200+ Amp Service
- Sewer: On Site Septic
- Water: Well
- Utilities for property: Cable Available, Phone Connected, Broadband, Cable
Community & neighborhood
Location
- Region: Chambersburg
- Subdivision: None Available
- Municipality: HAMILTON TWP
Other
Other facts
- Listing agreement: Exclusive Right To Sell
- Listing terms: Cash,Conventional,FHA,PHFA,Rural Development,USDA Loan,VA Loan
- Ownership: Fee Simple
- Road surface type: Black Top, Paved
Price history
| Date | Event | Price |
|---|---|---|
| 7/19/2024 | Sold | $449,900$242/sqft |
Source: | ||
| 7/5/2024 | Pending sale | $449,900$242/sqft |
Source: | ||
| 5/30/2024 | Contingent | $449,900$242/sqft |
Source: | ||
| 4/25/2024 | Price change | $449,900-8.2%$242/sqft |
Source: | ||
| 4/10/2024 | Listed for sale | $490,000+1%$263/sqft |
Source: | ||
Public tax history
| Year | Property taxes | Tax assessment |
|---|---|---|
| 2024 | $3,538 +6.5% | $21,670 |
| 2023 | $3,322 +2.4% | $21,670 |
| 2022 | $3,245 | $21,670 |
Find assessor info on the county website
Neighborhood: 17202
Nearby schools
GreatSchools rating
- 7/10Hamilton Heights El SchoolGrades: K-5Distance: 5.6 mi
- 8/10Chambersburg Area Ms - NorthGrades: 6-8Distance: 7.9 mi
- 3/10Chambersburg Area Senior High SchoolGrades: 9-12Distance: 8.1 mi
Schools provided by the listing agent
- District: Chambersburg Area
Source: Bright MLS. This data may not be complete. We recommend contacting the local school district to confirm school assignments for this home.

Get pre-qualified for a loan
At Zillow Home Loans, we can pre-qualify you in as little as 5 minutes with no impact to your credit score.An equal housing lender. NMLS #10287.
