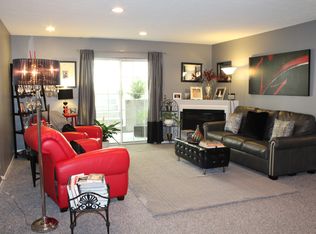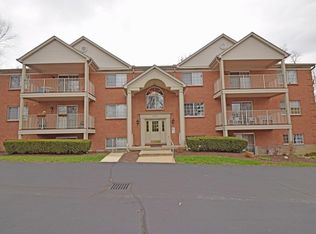Sold for $245,000 on 11/12/24
$245,000
5753 Cheviot Rd #N, Cincinnati, OH 45247
3beds
2,121sqft
Condominium, Townhouse
Built in 1994
1.52 Acres Lot
$249,300 Zestimate®
$116/sqft
$2,061 Estimated rent
Home value
$249,300
$224,000 - $277,000
$2,061/mo
Zestimate® history
Loading...
Owner options
Explore your selling options
What's special
Uniquely designed end unit condo in White Oak. The design was built the original owner and her mother to live together in one unit. The first floor is equipped with 2 large bedrooms & 2 full baths attached, laundry in primary bedroom & lower level, along with a separate apartment in the finished lower level with walkout. 1 Car garage. Enjoy the outdoors on the rear deck or side patio. Sold As Is.
Zillow last checked: 8 hours ago
Listing updated: November 14, 2024 at 09:51am
Listed by:
Melissa Edwards 513-885-0545,
OwnerLand Realty, Inc. 513-896-1200
Bought with:
Martin S. Russell, 2010002084
eXp Realty
Source: Cincy MLS,MLS#: 1818430 Originating MLS: Cincinnati Area Multiple Listing Service
Originating MLS: Cincinnati Area Multiple Listing Service

Facts & features
Interior
Bedrooms & bathrooms
- Bedrooms: 3
- Bathrooms: 3
- Full bathrooms: 3
Primary bedroom
- Features: Bath Adjoins, Vaulted Ceiling(s), Walk-In Closet(s), Wall-to-Wall Carpet, Other
- Level: First
- Area: 204
- Dimensions: 12 x 17
Bedroom 2
- Level: First
- Area: 144
- Dimensions: 12 x 12
Bedroom 3
- Level: Lower
- Area: 204
- Dimensions: 12 x 17
Bedroom 4
- Area: 0
- Dimensions: 0 x 0
Bedroom 5
- Area: 0
- Dimensions: 0 x 0
Primary bathroom
- Features: Tub w/Shower, Jetted Tub
Bathroom 1
- Features: Full
- Level: First
Bathroom 2
- Features: Full
- Level: First
Bathroom 3
- Features: Full
- Level: Lower
Dining room
- Features: WW Carpet
- Level: First
- Area: 80
- Dimensions: 10 x 8
Family room
- Area: 285
- Dimensions: 19 x 15
Kitchen
- Features: Counter Bar, Pantry, Wood Cabinets
- Area: 40
- Dimensions: 8 x 5
Living room
- Features: Walkout, Wall-to-Wall Carpet
- Area: 180
- Dimensions: 15 x 12
Office
- Area: 0
- Dimensions: 0 x 0
Heating
- Forced Air, Gas Furn EF Rtd 95%+
Cooling
- Central Air
Appliances
- Included: Dishwasher, Disposal, Oven/Range, Refrigerator, Gas Water Heater
Features
- Vaulted Ceiling(s), Recessed Lighting
- Basement: Full,Finished,Walk-Out Access,WW Carpet,Other
Interior area
- Total structure area: 2,121
- Total interior livable area: 2,121 sqft
Property
Parking
- Total spaces: 1
- Parking features: Driveway, Other, Garage Door Opener
- Attached garage spaces: 1
- Has uncovered spaces: Yes
Features
- Levels: One
- Stories: 1
- Patio & porch: Deck, Patio
- Has view: Yes
- View description: City
Lot
- Size: 1.52 Acres
- Features: Corner Lot
Details
- Parcel number: 5500081051900
- Zoning description: Residential
Construction
Type & style
- Home type: Townhouse
- Architectural style: Transitional
- Property subtype: Condominium, Townhouse
Materials
- Brick
- Foundation: Concrete Perimeter
- Roof: Shingle
Condition
- New construction: No
- Year built: 1994
Details
- Warranty included: Yes
Utilities & green energy
- Gas: Natural
- Sewer: Public Sewer
- Water: Public
- Utilities for property: Cable Connected
Community & neighborhood
Security
- Security features: Smoke Alarm
Location
- Region: Cincinnati
HOA & financial
HOA
- Has HOA: Yes
- Services included: Sewer, Trash, Water, Community Landscaping
- Association name: LB Management
Other
Other facts
- Listing terms: No Special Financing,Conventional
Price history
| Date | Event | Price |
|---|---|---|
| 11/12/2024 | Sold | $245,000-2%$116/sqft |
Source: | ||
| 9/26/2024 | Pending sale | $250,000$118/sqft |
Source: | ||
| 9/20/2024 | Listed for sale | $250,000$118/sqft |
Source: | ||
Public tax history
| Year | Property taxes | Tax assessment |
|---|---|---|
| 2024 | $2,891 -1.9% | $64,649 |
| 2023 | $2,948 +20.5% | $64,649 +39.5% |
| 2022 | $2,447 +7.9% | $46,358 |
Find assessor info on the county website
Neighborhood: 45247
Nearby schools
GreatSchools rating
- 6/10Monfort Heights Elementary SchoolGrades: K-5Distance: 0.5 mi
- 6/10White Oak Middle SchoolGrades: 6-8Distance: 0.9 mi
- 5/10Colerain High SchoolGrades: 9-12Distance: 2.5 mi
Get a cash offer in 3 minutes
Find out how much your home could sell for in as little as 3 minutes with a no-obligation cash offer.
Estimated market value
$249,300
Get a cash offer in 3 minutes
Find out how much your home could sell for in as little as 3 minutes with a no-obligation cash offer.
Estimated market value
$249,300

