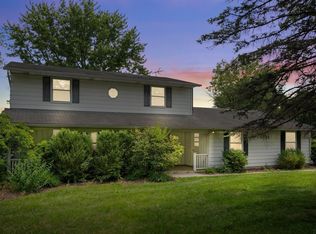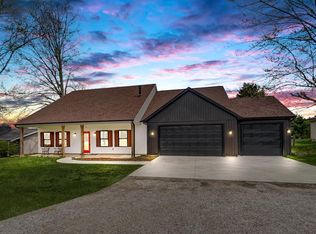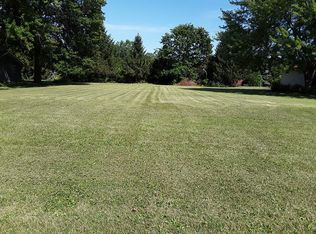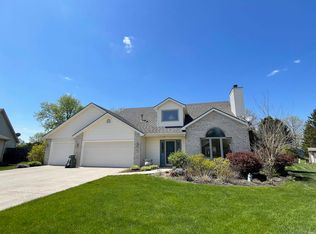Closed
$279,995
5752 Wheelock Rd, Fort Wayne, IN 46835
3beds
2,342sqft
Single Family Residence
Built in 1965
0.52 Acres Lot
$296,700 Zestimate®
$--/sqft
$2,341 Estimated rent
Home value
$296,700
$282,000 - $312,000
$2,341/mo
Zestimate® history
Loading...
Owner options
Explore your selling options
What's special
**Contingent Accepting Back Up Offers** Welcome to your dream home at 5752 Wheelock Rd, Fort Wayne, IN 46835 – a beautifully updated property and ready for you to make it your own. Priced at $279,995, this elegant house offers an exceptional living experience in a vibrant community. Step inside to find a spacious 2,342 sq ft interior, freshly adorned with new paint and plush new carpeting that invites comfort and exudes modern elegance. The thoughtful layout presents three cozy bedrooms and two modern bathrooms, designed to accommodate both privacy and convenience. The heart of this home is its welcoming living area, seamlessly connecting to a dining space that echoes laughter and joy. Updated fixtures throughout the house add a touch of sophistication, while the finished basement offers additional space for entertainment, a home office, or a playroom – the possibilities are endless. Outdoor living is just as impressive, with a large open deck overlooking a generously sized yard. It's the perfect backdrop for summer BBQs, serene morning coffees, or star-gazing evenings. The vibrant greenery around provides a private oasis for relaxation and gatherings. This home is a stone's throw away from an array of amenities. Enjoy the convenience of being close to shopping centers, a diverse selection of restaurants, welcoming churches, and reputable schools. This community not only supports an active lifestyle with its accessible facilities but also fosters a sense of belonging and togetherness, making it an ideal place for everyone. Don’t miss out on making cherished memories in this delightful home.
Zillow last checked: 8 hours ago
Listing updated: April 25, 2024 at 09:20am
Listed by:
Raylene Webb Cell:260-715-2765,
eXp Realty, LLC
Bought with:
Jim Owen, RB19000314
CENTURY 21 Bradley Realty, Inc
Source: IRMLS,MLS#: 202409163
Facts & features
Interior
Bedrooms & bathrooms
- Bedrooms: 3
- Bathrooms: 2
- Full bathrooms: 2
- Main level bedrooms: 3
Bedroom 1
- Level: Main
Bedroom 2
- Level: Main
Dining room
- Level: Main
- Area: 130
- Dimensions: 10 x 13
Kitchen
- Level: Main
- Area: 144
- Dimensions: 9 x 16
Living room
- Level: Main
- Area: 336
- Dimensions: 28 x 12
Heating
- Natural Gas, Forced Air
Cooling
- Central Air
Appliances
- Included: Range/Oven Hook Up Elec, Dishwasher, Refrigerator, Exhaust Fan, Electric Range, Electric Water Heater
- Laundry: Electric Dryer Hookup
Features
- Ceiling Fan(s), Countertops-Solid Surf, Entrance Foyer, Formal Dining Room, Great Room
- Flooring: Carpet, Vinyl, Other
- Basement: Crawl Space,Full,Partially Finished,Block
- Number of fireplaces: 1
- Fireplace features: Living Room
Interior area
- Total structure area: 2,342
- Total interior livable area: 2,342 sqft
- Finished area above ground: 1,721
- Finished area below ground: 621
Property
Parking
- Total spaces: 2
- Parking features: Attached, Asphalt
- Attached garage spaces: 2
- Has uncovered spaces: Yes
Features
- Levels: One
- Stories: 1
- Patio & porch: Deck, Enclosed
- Fencing: None
Lot
- Size: 0.52 Acres
- Dimensions: 100 X 225
- Features: Other, City/Town/Suburb
Details
- Parcel number: 020824102003.001072
Construction
Type & style
- Home type: SingleFamily
- Architectural style: Ranch
- Property subtype: Single Family Residence
Materials
- Brick, Vinyl Siding, Wood Siding
- Roof: Shingle
Condition
- New construction: No
- Year built: 1965
Utilities & green energy
- Sewer: City
- Water: City
Community & neighborhood
Location
- Region: Fort Wayne
- Subdivision: Spring Brook / Springbrook
Other
Other facts
- Listing terms: Cash,Conventional,FHA,VA Loan
Price history
| Date | Event | Price |
|---|---|---|
| 4/24/2024 | Sold | $279,995 |
Source: | ||
| 3/20/2024 | Listed for sale | $279,995 |
Source: | ||
Public tax history
| Year | Property taxes | Tax assessment |
|---|---|---|
| 2024 | $2,704 +10.1% | $248,400 +4.5% |
| 2023 | $2,457 +21.6% | $237,800 +8.8% |
| 2022 | $2,020 | $218,500 +20.4% |
Find assessor info on the county website
Neighborhood: Mill Ridge Place
Nearby schools
GreatSchools rating
- 4/10Arlington Elementary SchoolGrades: K-5Distance: 0.8 mi
- 5/10Jefferson Middle SchoolGrades: 6-8Distance: 0.3 mi
- 3/10Northrop High SchoolGrades: 9-12Distance: 6.1 mi
Schools provided by the listing agent
- Elementary: Arlington
- Middle: Jefferson
- High: Northrop
- District: Fort Wayne Community
Source: IRMLS. This data may not be complete. We recommend contacting the local school district to confirm school assignments for this home.
Get pre-qualified for a loan
At Zillow Home Loans, we can pre-qualify you in as little as 5 minutes with no impact to your credit score.An equal housing lender. NMLS #10287.
Sell with ease on Zillow
Get a Zillow Showcase℠ listing at no additional cost and you could sell for —faster.
$296,700
2% more+$5,934
With Zillow Showcase(estimated)$302,634



