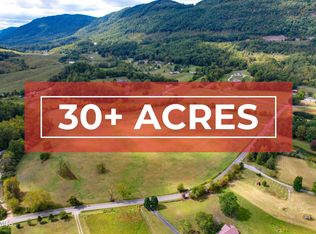Greek Revival style custom built home on 9.8 acres located at the beginning of the Powell Valley Region of Southwest Virginia. Enter through a grand foyer with polished Spanish marble floors and two massive stairways, leading to over eleven thousand square feet of living space. This contains 6 bedrooms, 6 full baths, 1half bath along with formal dining room, living room , family room, custom kitchen and lots of informal living area. Four large fireplaces are located throughout the home. Heating and air conditioning is zoned into six specific zones with three of these having a propane heated hot water backup system. Beautiful woodwork; cherry wood bars, massive railings, and crown molding throughout. A very private 20x40 pool is located in a separate 2800 square foot pool house.
This property is off market, which means it's not currently listed for sale or rent on Zillow. This may be different from what's available on other websites or public sources.

