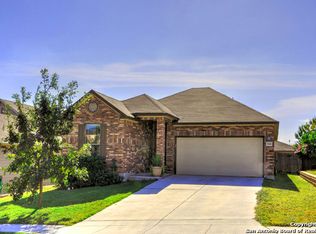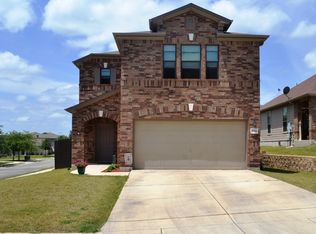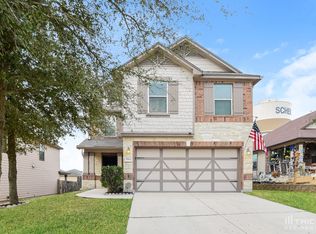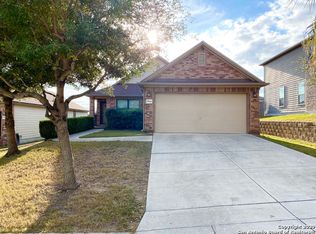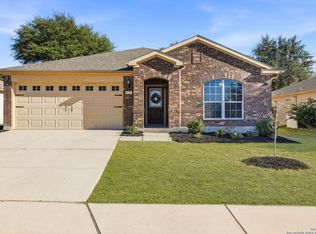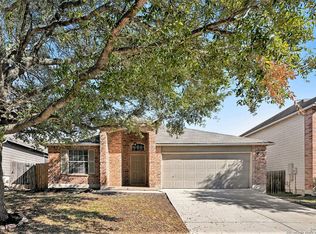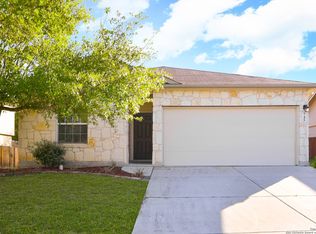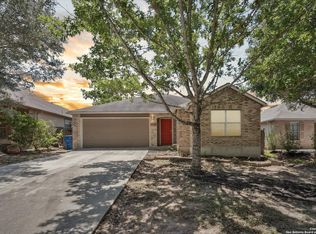This lovely 4-bedroom, 2-bath residence offers 1,496 sq. ft. of comfortable living space, featuring numerous upgrades and recent updates throughout. Highlights Include: - Fresh paint throughout the entire house - Upgraded lighting fixtures - Surround sound system in the living room (stays with the house) - Gourmet kitchen with an island and granite countertops - Refrigerator included and stays with the house - Upgraded outdoor lighting - Updated window screens - Turf dog run in the backyard for your pets Community Amenities: - Pool and splash pads for fun and relaxation - Play area for children All the detailed upgrades are listed below for your convenience. This beautifully maintained home combines modern features with a friendly neighborhood environment. Don't miss the opportunity to make this your new home - schedule your showing today! - Custom solar shades on all windows (except sliding glass doors) - Fingerprint / code / keyless / RFID fob / or key front door entry deadbolt - Programmable key pad garage entry - Permanent doggie door with internal and external security panels - Professionally installed 10' x 33' pet turf dog run - 10' x 30' playground area with Vigoro rubber mulch nuggets (safest playground mulch) - 5' x 8' paver barbecue platform - Professionally installed cedar treated fence with two entry gates - Professionally installed (Jon Wayne) Clean Comfort HVAC UV Whole House Air Purifier - Professionally installed (Jon Wayne) Water Hardness Removal System with drain air gap protection, emergency water shutoff, quarterly salt delivery, and 5-year transferrable warranty - Govee sconce porch wall light with 45 Scene Modes; Alexa, Google Assistant and Matter enabled - Dusk to dawn decorative LED garage wall lanterns - Ring floodlight and security camera and video doorbell system - Active Brinks monitored security system with glass break sensor, door and window sensors with access fob and upgraded digital keypad - Active Taexx (HomeTeam) injectable built-in pest defense system - Built-in doggie / child gate in living room - Custom 2" faux wood embossed blinds on all windows - Custom granite kitchen island with pull-out spice racks and pot & pan pull-out storage - Custom pantry with soft-close doors and soft-close pull-out drawers - Under cabinet LED kitchen lighting - Surround sound system with Sony receiver in living room and primary bedroom - 6" Govee Smart Recessed lighting, wi-fi Bluetooth direct connect with 65 Scene Modes in hallway, entry and kitchen; Alexa, Google Assistant & Matter enabled - LG Smart Refrigerator, Whirlpool oven, Whirlpool dishwasher, and Whirlpool microwave convey
For sale
Price cut: $5.5K (12/8)
$249,500
5752 Ping Way, Schertz, TX 78108
4beds
1,496sqft
Est.:
Single Family Residence
Built in 2010
6,098.4 Square Feet Lot
$248,700 Zestimate®
$167/sqft
$33/mo HOA
What's special
Play area for childrenUpdated window screensUpgraded lighting fixtures
- 201 days |
- 535 |
- 49 |
Zillow last checked: 8 hours ago
Listing updated: December 08, 2025 at 07:22am
Listed by:
Tiffany Hauser TREC #774713 (210) 585-8288,
Luxury Home & Land Sales, LLC
Source: LERA MLS,MLS#: 1870781
Tour with a local agent
Facts & features
Interior
Bedrooms & bathrooms
- Bedrooms: 4
- Bathrooms: 2
- Full bathrooms: 2
Primary bedroom
- Features: Walk-In Closet(s), Ceiling Fan(s), Full Bath
- Area: 195
- Dimensions: 13 x 15
Bedroom 2
- Area: 90
- Dimensions: 10 x 9
Bedroom 3
- Area: 90
- Dimensions: 10 x 9
Bedroom 4
- Area: 90
- Dimensions: 10 x 9
Primary bathroom
- Features: Tub/Shower Combo
- Area: 55
- Dimensions: 5 x 11
Dining room
- Area: 210
- Dimensions: 14 x 15
Kitchen
- Area: 210
- Dimensions: 14 x 15
Living room
- Area: 304
- Dimensions: 19 x 16
Heating
- Central, Electric
Cooling
- Central Air
Appliances
- Included: Cooktop, Built-In Oven, Microwave, Range, Refrigerator, Disposal, Dishwasher, Water Softener Owned, Electric Water Heater
- Laundry: Laundry Room, Washer Hookup, Dryer Connection
Features
- One Living Area, Liv/Din Combo, Eat-in Kitchen, Kitchen Island, Walk-In Closet(s), Ceiling Fan(s)
- Flooring: Saltillo Tile, Vinyl
- Windows: Window Coverings
- Has basement: No
- Has fireplace: No
- Fireplace features: Not Applicable
Interior area
- Total interior livable area: 1,496 sqft
Property
Parking
- Total spaces: 2
- Parking features: Two Car Garage
- Garage spaces: 2
Features
- Levels: One
- Stories: 1
- Patio & porch: Patio
- Exterior features: Sprinkler System, Lighting
- Pool features: None, Community
- Fencing: Privacy
Lot
- Size: 6,098.4 Square Feet
- Features: Curbs, Street Gutters, Sidewalks, Streetlights
- Residential vegetation: Mature Trees
Details
- Additional structures: Shed(s), Kennel/Dog Run
- Parcel number: 1G1918303101600000
Construction
Type & style
- Home type: SingleFamily
- Property subtype: Single Family Residence
Materials
- Brick
- Foundation: Slab
- Roof: Composition
Condition
- Pre-Owned
- New construction: No
- Year built: 2010
Utilities & green energy
- Electric: GVEC
- Sewer: Schertz
- Water: Schertz
- Utilities for property: City Garbage service
Green energy
- Indoor air quality: Integrated Pest Management
Community & HOA
Community
- Features: Tennis Court(s), Clubhouse, Playground, Jogging Trails, Basketball Court, Other
- Security: Smoke Detector(s)
- Subdivision: Links @ Scenic Hills Unit #3 T
HOA
- Has HOA: Yes
- HOA fee: $200 semi-annually
- HOA name: LINKS @ SCENIC HILLS HOA
Location
- Region: Schertz
Financial & listing details
- Price per square foot: $167/sqft
- Tax assessed value: $239,301
- Annual tax amount: $465,104
- Price range: $249.5K - $249.5K
- Date on market: 5/28/2025
- Cumulative days on market: 191 days
- Listing terms: Conventional,FHA,VA Loan,Cash
- Road surface type: Paved
Estimated market value
$248,700
$236,000 - $261,000
$1,761/mo
Price history
Price history
| Date | Event | Price |
|---|---|---|
| 12/8/2025 | Price change | $249,500-2.2%$167/sqft |
Source: | ||
| 8/19/2025 | Listed for sale | $255,000$170/sqft |
Source: | ||
| 8/10/2025 | Pending sale | $255,000$170/sqft |
Source: | ||
| 8/4/2025 | Contingent | $255,000$170/sqft |
Source: | ||
| 7/8/2025 | Price change | $255,000-5.5%$170/sqft |
Source: | ||
Public tax history
Public tax history
| Year | Property taxes | Tax assessment |
|---|---|---|
| 2025 | -- | $239,301 -11% |
| 2024 | -- | $268,727 +10% |
| 2023 | -- | $244,297 +10% |
Find assessor info on the county website
BuyAbility℠ payment
Est. payment
$1,599/mo
Principal & interest
$1196
Property taxes
$283
Other costs
$120
Climate risks
Neighborhood: 78108
Nearby schools
GreatSchools rating
- 7/10John A Sippel Elementary SchoolGrades: PK-4Distance: 1.3 mi
- 6/10Dobie J High SchoolGrades: 7-8Distance: 2.5 mi
- 6/10Byron P Steele Ii High SchoolGrades: 9-12Distance: 2.9 mi
Schools provided by the listing agent
- Elementary: Schertz
- District: Schertz-Cibolo-Universal City Isd
Source: LERA MLS. This data may not be complete. We recommend contacting the local school district to confirm school assignments for this home.
- Loading
- Loading
