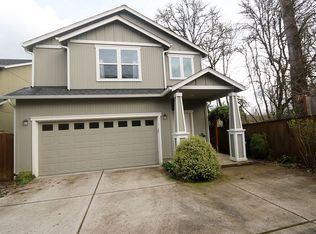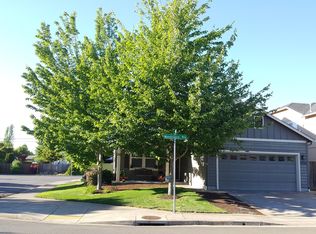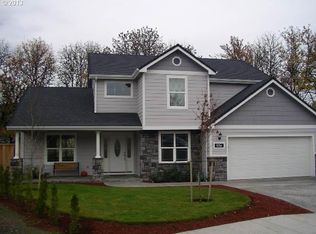Sold
$495,000
5752 Peridot Way, Springfield, OR 97478
3beds
2,498sqft
Residential, Single Family Residence
Built in 2007
5,227.2 Square Feet Lot
$495,100 Zestimate®
$198/sqft
$2,562 Estimated rent
Home value
$495,100
$470,000 - $520,000
$2,562/mo
Zestimate® history
Loading...
Owner options
Explore your selling options
What's special
Discover this spacious home on a corner lot at 5752 Peridot Way! With 2,498 square feet of living space, you'll find plenty of room to spread out. The covered front porch welcomes you into a spacious entry with tile flooring and the fresh interior paint gives the home a clean, updated feel throughout. The main level features an open-concept great room w/ fully-equipped kitchen featuring tile counters, gas range, built-in microwave, dishwasher, pantry and a convenient mail station. The sunny office w/ French doors makes working from home a breeze. Upstairs, the huge 22x19 bonus room offers endless possibilities (4th & 5th bedrooms, game room, guest space, etc) while the generous 16x19 primary bedroom includes a walk-in closet and ensuite bathroom with dual vanity. Two additional bedrooms and another full bath complete the upper level. Brand new glass slider off the dining room leads to the newly fenced, easy-maintenance backyard with underground sprinklers. You'll love the central heating and A/C plus the indoor laundry room w/ convenient sink leading to the extra-deep 24x19 garage, providing ample storage. Located near Jasper Meadows park and convenient to shopping and schools.
Zillow last checked: 8 hours ago
Listing updated: November 20, 2025 at 03:29am
Listed by:
Amy Thompson 541-517-1873,
Hybrid Real Estate
Bought with:
Susan Moore, 970700081
RE/MAX Integrity
Source: RMLS (OR),MLS#: 687928692
Facts & features
Interior
Bedrooms & bathrooms
- Bedrooms: 3
- Bathrooms: 3
- Full bathrooms: 2
- Partial bathrooms: 1
- Main level bathrooms: 1
Primary bedroom
- Features: Bathtub With Shower, Double Sinks, Ensuite, Laminate Flooring, Walkin Closet, Wallto Wall Carpet
- Level: Upper
- Area: 304
- Dimensions: 16 x 19
Bedroom 2
- Features: Closet, Wallto Wall Carpet
- Level: Upper
- Area: 156
- Dimensions: 13 x 12
Bedroom 3
- Features: Closet, Wallto Wall Carpet
- Level: Upper
- Area: 130
- Dimensions: 10 x 13
Dining room
- Features: Sliding Doors, Tile Floor
- Level: Main
- Area: 121
- Dimensions: 11 x 11
Family room
- Features: Wallto Wall Carpet
- Level: Upper
- Area: 418
- Dimensions: 22 x 19
Kitchen
- Features: Dishwasher, Disposal, Microwave, Pantry, Free Standing Range, Free Standing Refrigerator, Tile Floor
- Level: Main
- Area: 110
- Width: 11
Living room
- Features: Great Room, Wallto Wall Carpet
- Level: Main
- Area: 210
- Dimensions: 14 x 15
Office
- Features: French Doors, Closet, Wallto Wall Carpet
- Level: Main
- Area: 143
- Dimensions: 13 x 11
Heating
- Forced Air
Cooling
- Central Air
Appliances
- Included: Dishwasher, Disposal, Free-Standing Range, Free-Standing Refrigerator, Gas Appliances, Microwave, Tank Water Heater
Features
- High Speed Internet, Closet, Sink, Pantry, Great Room, Bathtub With Shower, Double Vanity, Walk-In Closet(s), Tile
- Flooring: Laminate, Tile, Wall to Wall Carpet
- Doors: French Doors, Sliding Doors
- Windows: Double Pane Windows, Vinyl Frames
- Basement: Crawl Space
Interior area
- Total structure area: 2,498
- Total interior livable area: 2,498 sqft
Property
Parking
- Total spaces: 2
- Parking features: Driveway, Off Street, Garage Door Opener, Attached
- Attached garage spaces: 2
- Has uncovered spaces: Yes
Features
- Levels: Two
- Stories: 2
- Patio & porch: Patio, Porch
- Exterior features: Yard
- Fencing: Fenced
Lot
- Size: 5,227 sqft
- Features: Corner Lot, Level, Sprinkler, SqFt 5000 to 6999
Details
- Parcel number: 1769890
Construction
Type & style
- Home type: SingleFamily
- Architectural style: Contemporary
- Property subtype: Residential, Single Family Residence
Materials
- Wood Composite
- Foundation: Concrete Perimeter
- Roof: Composition
Condition
- Resale
- New construction: No
- Year built: 2007
Utilities & green energy
- Gas: Gas
- Sewer: Public Sewer
- Water: Public
- Utilities for property: Cable Connected
Community & neighborhood
Location
- Region: Springfield
- Subdivision: Thurston
HOA & financial
HOA
- Has HOA: Yes
- HOA fee: $44 monthly
- Amenities included: Commons
Other
Other facts
- Listing terms: Cash,Conventional,FHA,VA Loan
Price history
| Date | Event | Price |
|---|---|---|
| 11/19/2025 | Sold | $495,000+2.1%$198/sqft |
Source: | ||
| 10/18/2025 | Pending sale | $485,000$194/sqft |
Source: | ||
| 10/11/2025 | Listed for sale | $485,000+76.1%$194/sqft |
Source: | ||
| 10/19/2024 | Listing removed | $2,295$1/sqft |
Source: Zillow Rentals Report a problem | ||
| 10/18/2024 | Listed for rent | $2,295+4.6%$1/sqft |
Source: Zillow Rentals Report a problem | ||
Public tax history
| Year | Property taxes | Tax assessment |
|---|---|---|
| 2025 | $5,062 +1.6% | $276,053 +3% |
| 2024 | $4,980 +4.4% | $268,013 +3% |
| 2023 | $4,768 +3.4% | $260,207 +3% |
Find assessor info on the county website
Neighborhood: 97478
Nearby schools
GreatSchools rating
- 2/10Riverbend Elementary SchoolGrades: K-5Distance: 1.4 mi
- 6/10Agnes Stewart Middle SchoolGrades: 6-8Distance: 2.8 mi
- 5/10Thurston High SchoolGrades: 9-12Distance: 1.2 mi
Schools provided by the listing agent
- Elementary: Riverbend
- Middle: Agnes Stewart
- High: Thurston
Source: RMLS (OR). This data may not be complete. We recommend contacting the local school district to confirm school assignments for this home.
Get pre-qualified for a loan
At Zillow Home Loans, we can pre-qualify you in as little as 5 minutes with no impact to your credit score.An equal housing lender. NMLS #10287.
Sell with ease on Zillow
Get a Zillow Showcase℠ listing at no additional cost and you could sell for —faster.
$495,100
2% more+$9,902
With Zillow Showcase(estimated)$505,002


