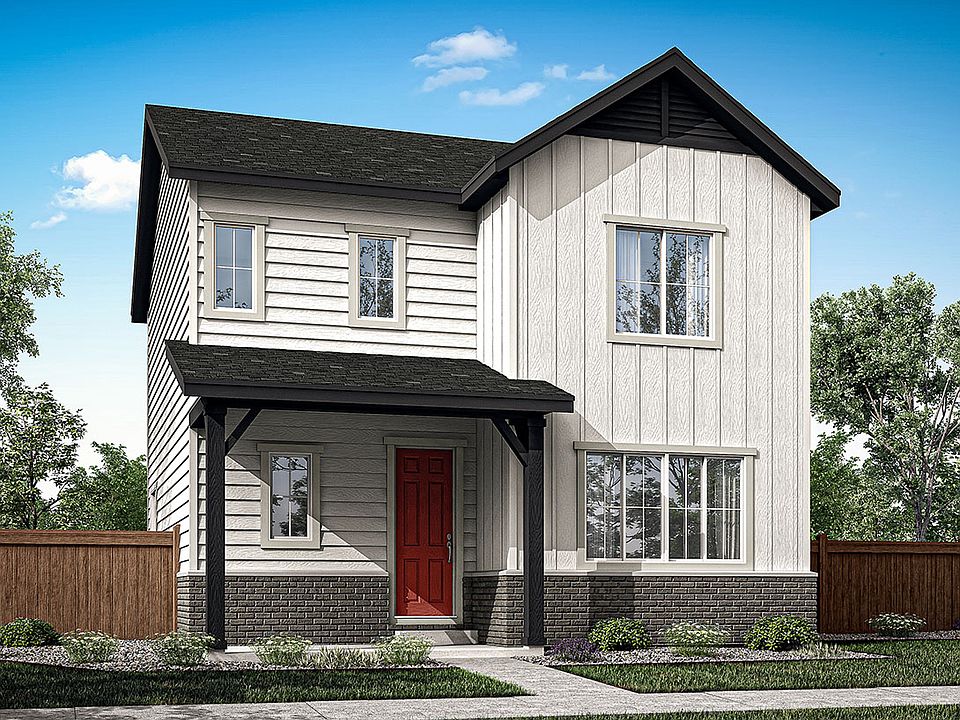Introducing 5752 N Jebel Way, a stunning Plan 2803 home positioned next to a community park just across the street. This home offers 4 bedrooms, 3.5 baths, and a finished basement, totaling 2,468 sq. ft. of living space. The kitchen features linen-white cabinetry, quartz countertops, and Whirlpool stainless appliances. Warm grey flooring flows throughout the main floor, with a spa-like primary suite upstairs. Enjoy outdoor living on the covered porch and patio, ready for year-round enjoyment. Schedule your tour today!
New construction
Special offer
$549,900
5752 N Jebel Way, Aurora, CO 80019
4beds
2,550sqft
Single Family Residence
Built in 2025
4,200 Square Feet Lot
$-- Zestimate®
$216/sqft
$90/mo HOA
What's special
Finished basementCovered porchSpa-like primary suiteWhirlpool stainless appliancesQuartz countertopsLinen-white cabinetryWarm grey flooring
Call: (720) 807-3232
- 40 days |
- 198 |
- 6 |
Zillow last checked: 7 hours ago
Listing updated: September 10, 2025 at 03:57pm
Listed by:
Erica Chouinard 720-233-6481 erica@denvercohomes.com,
RE/MAX Professionals,
Courtney Wilson 303-483-2301,
RE/MAX Professionals
Source: REcolorado,MLS#: 5743276
Travel times
Schedule tour
Select your preferred tour type — either in-person or real-time video tour — then discuss available options with the builder representative you're connected with.
Facts & features
Interior
Bedrooms & bathrooms
- Bedrooms: 4
- Bathrooms: 4
- Full bathrooms: 3
- 1/2 bathrooms: 1
- Main level bathrooms: 1
Primary bedroom
- Level: Upper
- Area: 195 Square Feet
- Dimensions: 13 x 15
Bedroom
- Description: Walk- In Closet
- Level: Upper
- Area: 110 Square Feet
- Dimensions: 10 x 11
Bedroom
- Level: Upper
- Area: 110 Square Feet
- Dimensions: 10 x 11
Bedroom
- Level: Basement
- Area: 140 Square Feet
- Dimensions: 10 x 14
Primary bathroom
- Description: Spa Shower With Poured Pan,Walk-In Closet, Double Sinks
- Level: Upper
- Area: 65 Square Feet
- Dimensions: 13 x 5
Bathroom
- Level: Main
Bathroom
- Level: Upper
Bathroom
- Level: Basement
Bonus room
- Level: Basement
- Area: 154 Square Feet
- Dimensions: 14 x 11
Dining room
- Description: Open To Kitchen And Great Room
- Level: Main
- Area: 180 Square Feet
- Dimensions: 12 x 15
Game room
- Level: Basement
- Area: 88 Square Feet
- Dimensions: 11 x 8
Great room
- Description: Open To Kitchen And Dining Room
- Level: Main
- Area: 315 Square Feet
- Dimensions: 21 x 15
Kitchen
- Description: White Cabinets, White Countertops,Whirlpool Stainless Steel Range, Microwave And Dishwasher, Pantry
- Level: Main
- Area: 165 Square Feet
- Dimensions: 15 x 11
Laundry
- Level: Upper
Mud room
- Level: Main
Heating
- Forced Air
Cooling
- Central Air
Appliances
- Included: Dishwasher, Disposal, Dryer, Microwave, Oven, Range, Tankless Water Heater, Washer
Features
- Eat-in Kitchen, High Ceilings, Kitchen Island, Open Floorplan, Pantry, Primary Suite, Quartz Counters, Walk-In Closet(s)
- Flooring: Carpet, Tile, Vinyl
- Windows: Double Pane Windows
- Basement: Finished
Interior area
- Total structure area: 2,550
- Total interior livable area: 2,550 sqft
- Finished area above ground: 1,795
- Finished area below ground: 673
Property
Parking
- Total spaces: 2
- Parking features: Concrete
- Attached garage spaces: 2
Features
- Levels: Two
- Stories: 2
- Entry location: Ground
- Patio & porch: Covered, Front Porch, Patio
- Exterior features: Lighting, Private Yard
- Fencing: Partial
Lot
- Size: 4,200 Square Feet
- Features: Master Planned
Details
- Parcel number: R0220687
- Zoning: RES
- Special conditions: Standard
Construction
Type & style
- Home type: SingleFamily
- Architectural style: Contemporary
- Property subtype: Single Family Residence
Materials
- Frame
- Roof: Composition
Condition
- New Construction
- New construction: Yes
- Year built: 2025
Details
- Builder model: 2803
- Builder name: TRI Pointe Homes
- Warranty included: Yes
Utilities & green energy
- Electric: 110V, 220 Volts, 220 Volts in Garage
- Sewer: Public Sewer
- Water: Public
- Utilities for property: Electricity Connected, Natural Gas Connected
Green energy
- Energy efficient items: Appliances, Thermostat, Water Heater, Windows
Community & HOA
Community
- Security: Carbon Monoxide Detector(s), Smoke Detector(s), Video Doorbell
- Subdivision: Painted Prairie
HOA
- Has HOA: Yes
- Amenities included: Garden Area, Park, Playground, Trail(s)
- Services included: Recycling, Snow Removal, Trash
- HOA fee: $90 monthly
- HOA name: Advance HOA
- HOA phone: 303-482-2213
Location
- Region: Aurora
Financial & listing details
- Price per square foot: $216/sqft
- Annual tax amount: $8,248
- Date on market: 8/28/2025
- Listing terms: Cash,Conventional,FHA,VA Loan
- Ownership: Builder
- Electric utility on property: Yes
- Road surface type: Paved
About the community
PlaygroundParkTrailsGreenbelt
Painted Prairie, a vibrant planned community in Aurora, CO, blends nature, modern living, and community connection. With miles of trails and expansive parks, it's perfect for an active outdoor lifestyle. The community seamlessly pairs single-family home designs with local shops, restaurants, and shared spaces. Located just minutes from DIA and downtown Denver, Painted Prairie balances convenience and tranquility.
Featuring Tri Pointe Homes' exclusive partnership with Bobby Berk, Painted Prairie uniquely showcases his innovative designs. If you're not sure which collection is for you, take our style quiz to find your match, then explore Painted Prairie's exceptional collections!
Step Into Your Future - Start Your Story Today
You're invited to the Start Your Story Open House Event, where you can explore stunning new homes across select Tri Pointe Homes® neighborhoods.Source: TRI Pointe Homes

