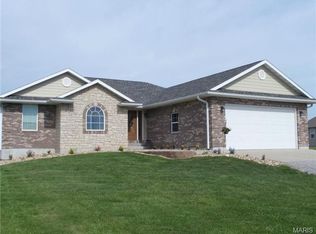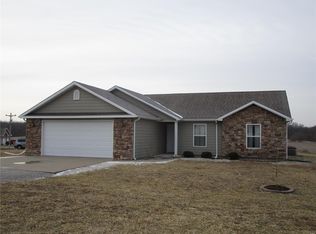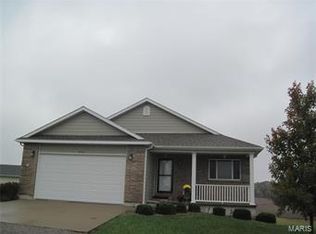Closed
Listing Provided by:
Jordahn N Leonard 573-822-2572,
Prestige Realty, Inc
Bought with: Prestige Realty, Inc
Price Unknown
5752 Clear Creek Rd, Hannibal, MO 63401
4beds
3,568sqft
Single Family Residence
Built in 2012
0.43 Acres Lot
$362,100 Zestimate®
$--/sqft
$2,330 Estimated rent
Home value
$362,100
$344,000 - $380,000
$2,330/mo
Zestimate® history
Loading...
Owner options
Explore your selling options
What's special
Are you looking for a well cared for home in a desirable location? Look no further! Offering over 3,500 square feet of total finished living space, this property has so much to offer. When you walk in, you're greeted by the large living room, open to the kitchen and dining area with split bedroom floor plan. Master bedroom on one end of the home featuring a walk-in closet and master bath with double sinks. On the other end of the home you will find two additional bedrooms, a full bath, and main level laundry leading right to the two car garage. Kitchen area offers custom cabinets, stainless steel appliances, large walk-in pantry, dining area and access to the deck to enjoy nights outside over looking the large back yard. The walkout basement is finished with a family room, rec/movie room with projection TV, large wet bar, full bathroom, sleeping quarter, as well as ample amounts of storage. Don't miss out on this gorgeous home, call today!
Zillow last checked: 8 hours ago
Listing updated: April 28, 2025 at 04:23pm
Listing Provided by:
Jordahn N Leonard 573-822-2572,
Prestige Realty, Inc
Bought with:
John M McGuire, 2000154776
Prestige Realty, Inc
Source: MARIS,MLS#: 23012349 Originating MLS: Mark Twain Association of REALTORS
Originating MLS: Mark Twain Association of REALTORS
Facts & features
Interior
Bedrooms & bathrooms
- Bedrooms: 4
- Bathrooms: 3
- Full bathrooms: 3
- Main level bathrooms: 2
- Main level bedrooms: 3
Heating
- Electric, Heat Pump
Cooling
- Central Air, Electric, Heat Pump
Appliances
- Included: Electric Water Heater, Dishwasher, Disposal, Electric Range, Electric Oven, Refrigerator, Stainless Steel Appliance(s)
- Laundry: Main Level
Features
- Cathedral Ceiling(s), Open Floorplan, Walk-In Closet(s), Kitchen/Dining Room Combo, Double Vanity, Kitchen Island, Eat-in Kitchen, Walk-In Pantry
- Flooring: Carpet, Hardwood
- Windows: Tilt-In Windows
- Basement: Full,Sleeping Area,Walk-Out Access
- Has fireplace: No
- Fireplace features: None, Recreation Room
Interior area
- Total structure area: 3,568
- Total interior livable area: 3,568 sqft
- Finished area above ground: 1,784
- Finished area below ground: 1,784
Property
Parking
- Total spaces: 2
- Parking features: Attached, Garage
- Attached garage spaces: 2
Features
- Levels: One
- Patio & porch: Deck
Lot
- Size: 0.43 Acres
Details
- Parcel number: 011.06.14.1.01.019.220
- Special conditions: Standard
Construction
Type & style
- Home type: SingleFamily
- Architectural style: Ranch,Other
- Property subtype: Single Family Residence
Materials
- Stone Veneer, Brick Veneer, Fiber Cement, Vinyl Siding
Condition
- Year built: 2012
Utilities & green energy
- Sewer: Public Sewer, Septic Tank
- Water: Public
Community & neighborhood
Location
- Region: Hannibal
- Subdivision: Clear Creek
HOA & financial
HOA
- HOA fee: $200 annually
- Services included: Other
Other
Other facts
- Listing terms: Cash,Conventional,FHA,Other,USDA Loan,VA Loan
- Ownership: Private
- Road surface type: Concrete
Price history
| Date | Event | Price |
|---|---|---|
| 4/21/2023 | Sold | -- |
Source: | ||
| 3/30/2023 | Pending sale | $315,000$88/sqft |
Source: | ||
| 3/10/2023 | Contingent | $315,000$88/sqft |
Source: | ||
| 3/7/2023 | Listed for sale | $315,000$88/sqft |
Source: | ||
Public tax history
Tax history is unavailable.
Neighborhood: 63401
Nearby schools
GreatSchools rating
- 5/10Veterans Elementary SchoolGrades: K-5Distance: 0.8 mi
- 4/10Hannibal Middle SchoolGrades: 6-8Distance: 2 mi
- 5/10Hannibal Sr. High SchoolGrades: 9-12Distance: 2.1 mi
Schools provided by the listing agent
- Elementary: Veterans Elem.
- Middle: Hannibal Middle
- High: Hannibal Sr. High
Source: MARIS. This data may not be complete. We recommend contacting the local school district to confirm school assignments for this home.


