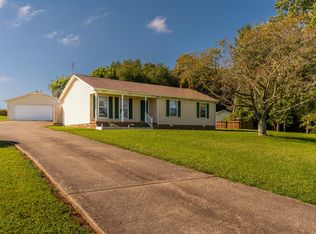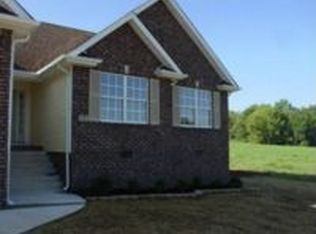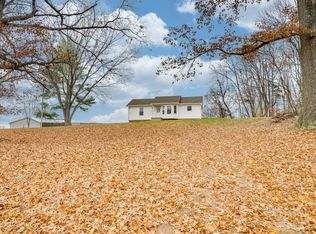Closed
$425,000
5751 Youngville Rd, Springfield, TN 37172
3beds
1,620sqft
Single Family Residence, Residential
Built in 2024
1.73 Acres Lot
$431,300 Zestimate®
$262/sqft
$2,259 Estimated rent
Home value
$431,300
$380,000 - $487,000
$2,259/mo
Zestimate® history
Loading...
Owner options
Explore your selling options
What's special
Welcome to your new home in the serene Youngville community! This new build is situated on nearly 2 acres of land, offering scenic views and tranquil sunsets right from your back patio. Step inside to discover custom finishes and high-end details throughout. The open concept entertaining space is perfect for gatherings, boasting luxury vinyl plank (LVP), and elegant arched doorways. The kitchen features sleek granite countertops, stylish tile accents, and ample storage space. The thoughtfully designed split bedroom floor plan ensures privacy and comfort. Each bedroom offers generous storage with large closets, making organization a breeze. The master bedroom is a luxurious suite featuring a huge walk-in closet with custom shelving. The ensuite bath offers dual sinks, a separate shower, and a relaxing soaking tub, providing a perfect retreat within your home. Experience the peaceful lifestyle you've been searching for in this home. Don’t miss out on all this property has to offer!
Zillow last checked: 8 hours ago
Listing updated: July 23, 2024 at 02:19pm
Listing Provided by:
Nicole Gardner 615-507-4065,
Keller Williams Realty
Bought with:
Carrie Black, 364802
Keller Williams Realty
Source: RealTracs MLS as distributed by MLS GRID,MLS#: 2666246
Facts & features
Interior
Bedrooms & bathrooms
- Bedrooms: 3
- Bathrooms: 2
- Full bathrooms: 2
- Main level bedrooms: 3
Bedroom 1
- Area: 196 Square Feet
- Dimensions: 14x14
Bedroom 2
- Area: 156 Square Feet
- Dimensions: 12x13
Bedroom 3
- Area: 132 Square Feet
- Dimensions: 12x11
Dining room
- Area: 108 Square Feet
- Dimensions: 12x9
Kitchen
- Features: Pantry
- Level: Pantry
- Area: 209 Square Feet
- Dimensions: 19x11
Living room
- Area: 240 Square Feet
- Dimensions: 16x15
Heating
- Central
Cooling
- Central Air
Appliances
- Included: Electric Oven, Electric Range
Features
- Flooring: Laminate, Tile
- Basement: Crawl Space
- Has fireplace: No
Interior area
- Total structure area: 1,620
- Total interior livable area: 1,620 sqft
- Finished area above ground: 1,620
Property
Parking
- Total spaces: 2
- Parking features: Attached
- Attached garage spaces: 2
Features
- Levels: One
- Stories: 1
Lot
- Size: 1.73 Acres
Details
- Parcel number: 033 03201 000
- Special conditions: Standard
Construction
Type & style
- Home type: SingleFamily
- Property subtype: Single Family Residence, Residential
Materials
- Vinyl Siding
Condition
- New construction: Yes
- Year built: 2024
Utilities & green energy
- Sewer: Septic Tank
- Water: Public
- Utilities for property: Water Available
Community & neighborhood
Location
- Region: Springfield
- Subdivision: B G Wix Estates
Price history
| Date | Event | Price |
|---|---|---|
| 7/23/2024 | Sold | $425,000$262/sqft |
Source: | ||
| 6/29/2024 | Contingent | $425,000$262/sqft |
Source: | ||
| 6/12/2024 | Listed for sale | $425,000+372.2%$262/sqft |
Source: | ||
| 10/30/2023 | Sold | $90,000-10%$56/sqft |
Source: | ||
| 9/17/2023 | Contingent | $100,000$62/sqft |
Source: | ||
Public tax history
| Year | Property taxes | Tax assessment |
|---|---|---|
| 2024 | $927 +330.8% | $51,475 +330.8% |
| 2023 | $215 +49.8% | $11,950 +114.3% |
| 2022 | $144 | $5,575 |
Find assessor info on the county website
Neighborhood: 37172
Nearby schools
GreatSchools rating
- 5/10Krisle Elementary SchoolGrades: PK-5Distance: 4.1 mi
- 8/10Innovation Academy of Robertson CountyGrades: 6-10Distance: 7.6 mi
- 3/10Springfield High SchoolGrades: 9-12Distance: 6.5 mi
Schools provided by the listing agent
- Elementary: Krisle Elementary
- Middle: East Robertson High School
- High: East Robertson High School
Source: RealTracs MLS as distributed by MLS GRID. This data may not be complete. We recommend contacting the local school district to confirm school assignments for this home.
Get a cash offer in 3 minutes
Find out how much your home could sell for in as little as 3 minutes with a no-obligation cash offer.
Estimated market value
$431,300


