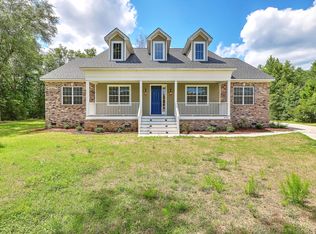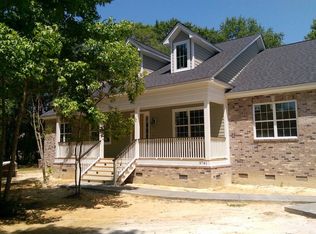Country living at it's finest! Estate sized lot with underground utilities, City water only 30 minutes to Chas. Wood floors: foyer, dining, kitchen & eat in area. Neutral carpets: bedrooms, living, halls & FROG. Three full baths! FROG can be 5th. bedroom/office. Master bedroom is 15' X 15.6'. On suite: bathtub, separate shower, double vanity, water closet & oversized walk in closet. Front bedroom has it's own full bath for privacy. Family sized kitchen: lots of cabinets, counter space, an island and pantry. Relax on the huge screened porch overlooking the woods. Home can easily be made Handicapped Accessible. Three car attached & two car detached garages. Attic storage. Whole house security system. 2018 HVAC. Smart thermostat. Low Country Leadership Charter School available by application. HOA is $250 a year to maintain the gravel roads. No live stock, nor poultry are allowed, but boats and RV's are allowed. Covenants and Restrictions are available for review. Original owners have taken excellent care of the home. Wooded backyard offers total privacy and back to wetlands. No flood required. This is a very small neighborhood with homes built on larger lots surrounded by trees and nature. A quick 10 miles from the corner of Hwy. 17 and Hwy. 165 to Bees Ferry and Main Road.
This property is off market, which means it's not currently listed for sale or rent on Zillow. This may be different from what's available on other websites or public sources.

