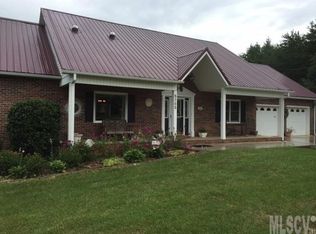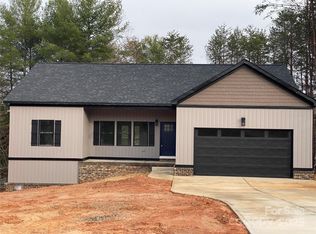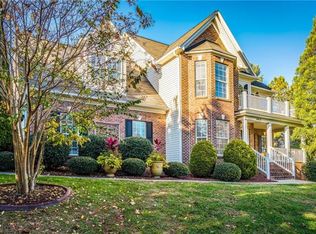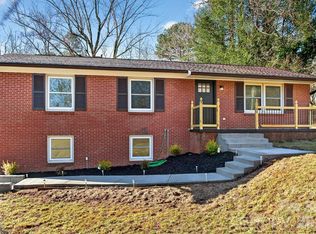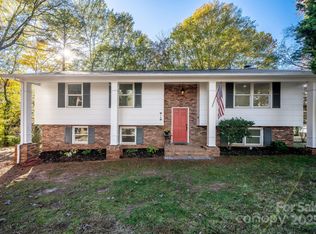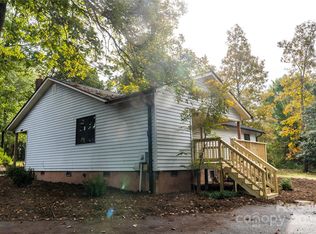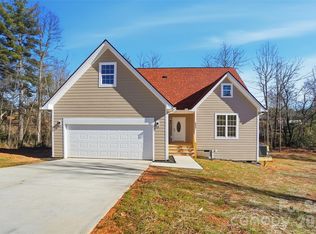Absolutely charming new built ranch style, 3 bedroom/ 2 bath home. This property is very spacious, large master and secondary bedrooms. Beautiful Kitchen with shaker style cabinetry, kitchen island/breakfast bar with granite countertops. The quality of this well-built home is evident throughout. Excellent workmanship. Split floorplan. Stove, Refrigerator, Microwave and Dishwasher are included. Waterproof floor covering with luxury vinyl planks throughout. Rocking chair covered front porch makes this a cozy place to watch the sunrises and sunsets. Home feels airy and larger than expected. Must see to appreciate.
Under contract-show
$399,900
5751 Selkirk Dr, Hickory, NC 28601
3beds
1,607sqft
Est.:
Single Family Residence
Built in 2025
0.66 Acres Lot
$395,100 Zestimate®
$249/sqft
$-- HOA
What's special
- 109 days |
- 109 |
- 2 |
Zillow last checked: 8 hours ago
Listing updated: January 18, 2026 at 12:48am
Listing Provided by:
Melita Oaida msoanchorhomerealty@gmail.com,
Anchor Home Realty
Source: Canopy MLS as distributed by MLS GRID,MLS#: 4320276
Facts & features
Interior
Bedrooms & bathrooms
- Bedrooms: 3
- Bathrooms: 2
- Full bathrooms: 2
- Main level bedrooms: 3
Bedroom s
- Features: Ceiling Fan(s), En Suite Bathroom, Open Floorplan, Split BR Plan, Tray Ceiling(s), Walk-In Closet(s)
- Level: Main
Heating
- Electric, Heat Pump
Cooling
- Ceiling Fan(s), Central Air, Heat Pump
Appliances
- Included: Dishwasher, Disposal, Electric Range, Electric Water Heater, Microwave, Plumbed For Ice Maker, Refrigerator, Self Cleaning Oven
- Laundry: Electric Dryer Hookup, Inside, Laundry Room, Main Level
Features
- Breakfast Bar, Kitchen Island, Open Floorplan, Walk-In Closet(s)
- Flooring: Vinyl
- Has basement: No
Interior area
- Total structure area: 1,607
- Total interior livable area: 1,607 sqft
- Finished area above ground: 1,607
- Finished area below ground: 0
Property
Parking
- Total spaces: 2
- Parking features: Driveway, Attached Garage, Garage Faces Front, Garage on Main Level
- Attached garage spaces: 2
- Has uncovered spaces: Yes
Accessibility
- Accessibility features: Two or More Access Exits
Features
- Levels: One
- Stories: 1
- Patio & porch: Covered, Front Porch, Rear Porch
Lot
- Size: 0.66 Acres
Details
- Parcel number: 08138A 1 45
- Zoning: R-20
- Special conditions: Standard
Construction
Type & style
- Home type: SingleFamily
- Architectural style: Ranch
- Property subtype: Single Family Residence
Materials
- Brick Full
- Foundation: Crawl Space
Condition
- New construction: Yes
- Year built: 2025
Utilities & green energy
- Sewer: Septic Installed
- Water: City
- Utilities for property: Cable Available
Community & HOA
Community
- Security: Smoke Detector(s)
- Subdivision: Northlake Estates
Location
- Region: Hickory
Financial & listing details
- Price per square foot: $249/sqft
- Tax assessed value: $388,400
- Annual tax amount: $449
- Date on market: 11/7/2025
- Cumulative days on market: 296 days
- Listing terms: Cash,Conventional,FHA,VA Loan
- Road surface type: Concrete, Paved
Estimated market value
$395,100
$375,000 - $415,000
$2,070/mo
Price history
Price history
| Date | Event | Price |
|---|---|---|
| 11/8/2025 | Listed for sale | $399,900-9.1%$249/sqft |
Source: | ||
| 10/28/2025 | Listing removed | $439,900$274/sqft |
Source: | ||
| 6/23/2025 | Price change | $439,900-2.2%$274/sqft |
Source: | ||
| 5/21/2025 | Price change | $449,900-2.2%$280/sqft |
Source: | ||
| 4/26/2025 | Listed for sale | $459,900+1990.5%$286/sqft |
Source: | ||
| 4/17/2023 | Listing removed | -- |
Source: | ||
| 10/19/2022 | Listed for sale | $22,000$14/sqft |
Source: | ||
| 8/26/2022 | Pending sale | $22,000$14/sqft |
Source: | ||
| 8/26/2022 | Contingent | $22,000$14/sqft |
Source: | ||
| 8/10/2022 | Listed for sale | $22,000$14/sqft |
Source: | ||
Public tax history
Public tax history
| Year | Property taxes | Tax assessment |
|---|---|---|
| 2025 | $449 +173.3% | $71,500 +213.6% |
| 2024 | $164 | $22,800 |
| 2023 | $164 | $22,800 |
| 2022 | $164 | $22,800 |
| 2021 | $164 +5% | $22,800 |
| 2020 | $156 -2% | $22,800 |
| 2019 | $160 | $22,800 |
| 2018 | $160 | $22,800 |
| 2017 | $160 +0.2% | $22,800 |
| 2016 | $159 | $22,800 |
| 2015 | $159 +4.5% | $22,800 |
| 2014 | $152 | $22,800 |
| 2013 | -- | $22,800 -8.4% |
| 2012 | -- | $24,900 |
| 2011 | -- | $24,900 |
| 2010 | -- | $24,900 |
| 2009 | -- | $24,900 |
| 2008 | -- | $24,900 |
| 2007 | -- | $24,900 |
| 2006 | -- | $24,900 |
| 2005 | -- | $24,900 +20.3% |
| 2004 | -- | $20,700 |
| 2003 | -- | $20,700 |
| 2002 | -- | $20,700 |
| 2001 | -- | $20,700 +10.7% |
| 2000 | -- | $18,700 |
Find assessor info on the county website
BuyAbility℠ payment
Est. payment
$2,058/mo
Principal & interest
$1875
Property taxes
$183
Climate risks
Neighborhood: Northlakes
Nearby schools
GreatSchools rating
- 4/10Granite Falls ElementaryGrades: PK-5Distance: 4.7 mi
- 7/10Granite Falls MiddleGrades: 6-8Distance: 4.6 mi
- 4/10South Caldwell HighGrades: PK,9-12Distance: 6.1 mi
