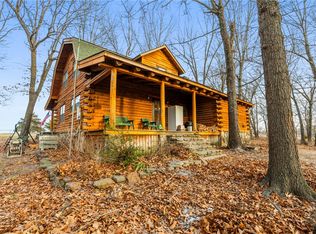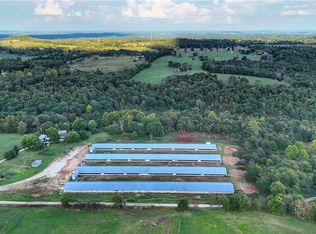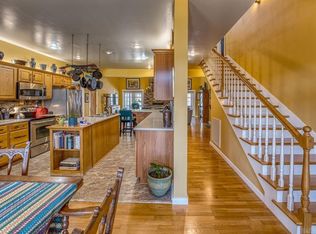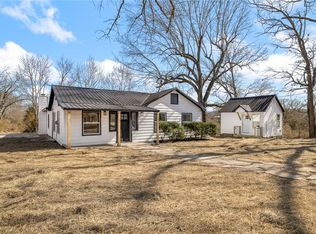Welcome to modern country living where contemporary design meets self-sufficiency and peace of mind. Built in 2022 and now offered with 21.4 acres, this custom home sits on a quiet paved road just minutes from town. Designed with clean lines, energy efficiency, and natural light in mind, you’ll love the open layout, vaulted ceilings, and oversized windows that frame your wooded surroundings. The kitchen features quartz countertops, a large island, floating cabinetry, and a hidden pantry with a built-in tornado shelter for smart storage and safety. The home includes 3 bedrooms and 3 full baths, with a split layout offering two private suites ideal for guests or multigenerational living. Eco-conscious buyers will appreciate the green construction, high energy rating, whole-house generator, and pre-wiring for future solar panels. Efficient, minimalist, and thoughtfully designed, this home blends luxury with sustainability. Ideal as a private home, weekend retreat, or nightly rental investment.
For sale
$699,900
5751 Rock Springs Rd W, Harrison, AR 72601
3beds
2,313sqft
Est.:
Single Family Residence
Built in 2022
21.4 Acres Lot
$-- Zestimate®
$303/sqft
$-- HOA
What's special
Wooded surroundingsPrivate suitesBuilt-in tornado shelterSplit layoutOversized windowsVaulted ceilingsOpen layout
- 312 days |
- 400 |
- 16 |
Zillow last checked: 8 hours ago
Listing updated: December 31, 2025 at 07:50am
Listed by:
Ryan Caughron remaxharrison@gmail.com,
Re/Max Unlimited, Inc. 870-741-6000
Source: ArkansasOne MLS,MLS#: 1305305 Originating MLS: Harrison District Board Of REALTORS
Originating MLS: Harrison District Board Of REALTORS
Tour with a local agent
Facts & features
Interior
Bedrooms & bathrooms
- Bedrooms: 3
- Bathrooms: 3
- Full bathrooms: 3
Heating
- Electric
Cooling
- Attic Fan, Central Air
Appliances
- Included: Dishwasher, Electric Cooktop, Electric Water Heater, Microwave, ENERGY STAR Qualified Appliances
- Laundry: Washer Hookup, Dryer Hookup
Features
- Ceiling Fan(s), Cathedral Ceiling(s), Eat-in Kitchen, Pantry, Quartz Counters, Skylights, Walk-In Closet(s)
- Flooring: Wood
- Windows: Skylight(s)
- Has basement: No
- Number of fireplaces: 1
- Fireplace features: Living Room
Interior area
- Total structure area: 2,313
- Total interior livable area: 2,313 sqft
Video & virtual tour
Property
Parking
- Total spaces: 2
- Parking features: Attached, Garage, Garage Door Opener
- Has attached garage: Yes
- Covered spaces: 2
Features
- Levels: Multi/Split
- Patio & porch: Patio
- Exterior features: Gravel Driveway
- Fencing: None
- Waterfront features: None
Lot
- Size: 21.4 Acres
- Features: None, Rural Lot, Wooded
Details
- Additional structures: Outbuilding
- Parcel number: 02107496000
- Special conditions: None
Construction
Type & style
- Home type: SingleFamily
- Property subtype: Single Family Residence
Materials
- Concrete, Stucco
- Foundation: Slab
- Roof: Asphalt,Shingle
Condition
- New construction: No
- Year built: 2022
Utilities & green energy
- Electric: Generator
- Sewer: Septic Tank
- Water: Well
- Utilities for property: Electricity Available, Septic Available, Water Available
Green energy
- Energy efficient items: Appliances
Community & HOA
Community
- Subdivision: None
Location
- Region: Harrison
Financial & listing details
- Price per square foot: $303/sqft
- Annual tax amount: $2,092
- Date on market: 4/21/2025
- Cumulative days on market: 298 days
Estimated market value
Not available
Estimated sales range
Not available
Not available
Price history
Price history
| Date | Event | Price |
|---|---|---|
| 10/14/2025 | Price change | $699,900-6.7%$303/sqft |
Source: | ||
| 7/10/2025 | Price change | $749,900-2.6%$324/sqft |
Source: | ||
| 4/21/2025 | Listed for sale | $769,900$333/sqft |
Source: | ||
Public tax history
Public tax history
Tax history is unavailable.BuyAbility℠ payment
Est. payment
$3,575/mo
Principal & interest
$3266
Property taxes
$309
Climate risks
Neighborhood: 72601
Getting around
0 / 100
Car-DependentNearby schools
GreatSchools rating
- 8/10Harrison Middle SchoolGrades: 5-8Distance: 2.8 mi
- 7/10Harrison High SchoolGrades: 9-12Distance: 2.9 mi
- 8/10Skyline Heights Elementary SchoolGrades: 1-4Distance: 3.5 mi
Schools provided by the listing agent
- District: Harrison
Source: ArkansasOne MLS. This data may not be complete. We recommend contacting the local school district to confirm school assignments for this home.




