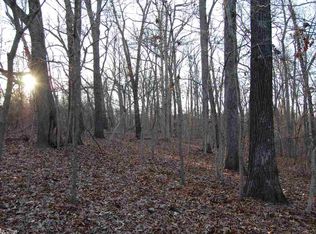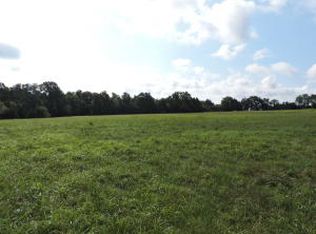This beautiful newly constructed custom built home is located on a secluded paved road with approximately 20 acres and just minutes from town. Inside you have an open floor plan, clean lines, contemporary fireplace, vaulted ceilings, with an abundance of windows, modern kitchen with an oversized island, and floating cabinets with quartz countertops in the kitchen and all bathrooms. The pantry features a safe room for protection. It has a split 3-bedroom floor plan with two private suites, and 3 baths. The primary suite has a modern bathroom with an oversize shower, and a large walk-in closet. The home has a modern minimalistic aesthetic with a top energy star rating. The whole house generator conveys and it's even pre-wired for future solar panels. Luxurious country living!
This property is off market, which means it's not currently listed for sale or rent on Zillow. This may be different from what's available on other websites or public sources.


