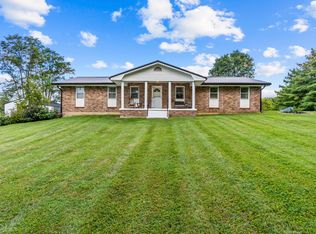Sold for $245,900
$245,900
5751 Mount Sterling Rd, Winchester, KY 40391
3beds
1,988sqft
Manufactured Home
Built in 1976
2.74 Acres Lot
$268,500 Zestimate®
$124/sqft
$1,350 Estimated rent
Home value
$268,500
$234,000 - $301,000
$1,350/mo
Zestimate® history
Loading...
Owner options
Explore your selling options
What's special
Beautiful ranch right outside of Winchester, easy access to interstate and only a short drive to Lexington! This home has brand new carpet, fresh paint, new light fixture(s), an oversized attached garage, huge outbuilding, and sits on a beautiful lot! This home is being sold AS-IS but inspections are welcome.
Zillow last checked: 8 hours ago
Listing updated: August 28, 2025 at 11:32am
Listed by:
Chandler Williams 859-302-4418,
Keller Williams Legacy Group
Bought with:
Melissa Brown, 242851
Keller Williams Legacy Group
Source: Imagine MLS,MLS#: 23009834
Facts & features
Interior
Bedrooms & bathrooms
- Bedrooms: 3
- Bathrooms: 3
- Full bathrooms: 2
- 1/2 bathrooms: 1
Primary bedroom
- Level: First
Bedroom 1
- Level: First
Bedroom 2
- Description: Attached half bath
- Level: First
Bathroom 1
- Description: Full Bath, Hall
- Level: First
Bathroom 2
- Description: Full Bath, in primary bedroom
- Level: First
Bathroom 3
- Description: Half Bath, in second bedroom
- Level: First
Kitchen
- Level: First
Living room
- Level: First
Living room
- Level: First
Living room
- Level: First
Heating
- Electric, Propane Tank Leased
Cooling
- Electric
Appliances
- Included: Dishwasher, Refrigerator, Cooktop, Oven
- Laundry: Electric Dryer Hookup, Washer Hookup
Features
- Eat-in Kitchen, Master Downstairs, Ceiling Fan(s)
- Flooring: Carpet, Laminate
- Doors: Storm Door(s)
- Has basement: No
- Has fireplace: Yes
Interior area
- Total structure area: 1,988
- Total interior livable area: 1,988 sqft
- Finished area above ground: 1,988
- Finished area below ground: 0
Property
Parking
- Parking features: Attached Garage, Driveway, Off Street
- Has garage: Yes
- Has uncovered spaces: Yes
Features
- Levels: One
- Patio & porch: Deck
- Has view: Yes
- View description: Rural, Trees/Woods, Farm
Lot
- Size: 2.74 Acres
- Features: Secluded
Details
- Additional structures: Shed(s)
- Parcel number: 088000000600
Construction
Type & style
- Home type: MobileManufactured
- Architectural style: Ranch
- Property subtype: Manufactured Home
Materials
- Brick Veneer
- Foundation: Block
- Roof: Metal
Condition
- New construction: No
- Year built: 1976
Utilities & green energy
- Sewer: Septic Tank
- Water: Public
- Utilities for property: Electricity Connected, Water Connected
Community & neighborhood
Location
- Region: Winchester
- Subdivision: Rural
Price history
| Date | Event | Price |
|---|---|---|
| 8/25/2023 | Sold | $245,900-8.8%$124/sqft |
Source: | ||
| 7/26/2023 | Pending sale | $269,500$136/sqft |
Source: | ||
| 6/28/2023 | Price change | $269,500-3.7%$136/sqft |
Source: | ||
| 6/17/2023 | Listed for sale | $279,900$141/sqft |
Source: | ||
| 6/12/2023 | Contingent | $279,900$141/sqft |
Source: | ||
Public tax history
| Year | Property taxes | Tax assessment |
|---|---|---|
| 2023 | $1,716 | $174,200 |
| 2022 | $1,716 +0.3% | $174,200 |
| 2021 | $1,711 -0.2% | $174,200 |
Find assessor info on the county website
Neighborhood: 40391
Nearby schools
GreatSchools rating
- 3/10Conkwright Elementary SchoolGrades: K-4Distance: 3.9 mi
- 5/10Robert D Campbell Junior High SchoolGrades: 7-8Distance: 5.9 mi
- 6/10George Rogers Clark High SchoolGrades: 9-12Distance: 7.7 mi
Schools provided by the listing agent
- Elementary: Conkwright
- Middle: Robert Campbell
- High: GRC
Source: Imagine MLS. This data may not be complete. We recommend contacting the local school district to confirm school assignments for this home.
