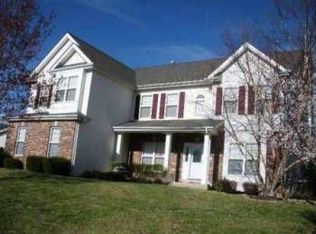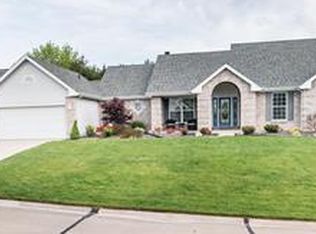Closed
Listing Provided by:
Andrew J Wolf 314-313-2332,
Keller Williams Chesterfield
Bought with: Coldwell Banker Realty - Gundaker West Regional
Price Unknown
5751 Halifax Bend Ct, Weldon Spring, MO 63304
3beds
2,418sqft
Single Family Residence
Built in 1998
0.57 Acres Lot
$604,800 Zestimate®
$--/sqft
$2,939 Estimated rent
Home value
$604,800
$569,000 - $647,000
$2,939/mo
Zestimate® history
Loading...
Owner options
Explore your selling options
What's special
Spectacular Ranch Home located in Highly sought after Wrenwyck Place Subdivision boasting approximately 2500 sq ft of main floor living area. Entry Foyer opens to a formal dining space & vaulted great room featuring a gas fireplace. Kitchen boasts EXTENSIVE Cabinet storage, quartz countertops and SS appliances. Breakfast area with dry bar and sliding door access to the PHENOMINAL deck with plenty of entertaining space & gazebo. Large Master Ste offers a luxury bathroom with double sinks, jetted soaking tub & sleek shower. HIDDEN GEM: 18x9 ft walk-in closet with dedicated shelving for approx 40 pairs of SHOES plus abundant hanging space & extra shelves! Upgraded hall bath offers double sinks. The 2 other bedrooms can serve as just sleeping space because this home has a DEDICATED home office/den area just waiting for you! Full walkout basement awaits your creative eye. The handsomely landscaped home w/ 3-car garage sits on a lush, level ½ acre corner lot. HURRY HOME!
Zillow last checked: 8 hours ago
Listing updated: April 28, 2025 at 05:10pm
Listing Provided by:
Andrew J Wolf 314-313-2332,
Keller Williams Chesterfield
Bought with:
Julie Moran, 2005033779
Coldwell Banker Realty - Gundaker West Regional
Source: MARIS,MLS#: 24014400 Originating MLS: St. Louis Association of REALTORS
Originating MLS: St. Louis Association of REALTORS
Facts & features
Interior
Bedrooms & bathrooms
- Bedrooms: 3
- Bathrooms: 2
- Full bathrooms: 2
- Main level bathrooms: 2
- Main level bedrooms: 3
Primary bedroom
- Features: Floor Covering: Carpeting, Wall Covering: Some
- Level: Main
- Area: 255
- Dimensions: 17x15
Bedroom
- Features: Floor Covering: Carpeting, Wall Covering: Some
- Level: Main
- Area: 169
- Dimensions: 13x13
Bedroom
- Features: Floor Covering: Carpeting, Wall Covering: Some
- Level: Main
- Area: 143
- Dimensions: 13x11
Primary bathroom
- Features: Floor Covering: Ceramic Tile, Wall Covering: Some
- Level: Main
- Area: 168
- Dimensions: 21x8
Breakfast room
- Features: Floor Covering: Luxury Vinyl Plank, Wall Covering: Some
- Level: Main
- Area: 140
- Dimensions: 14x10
Dining room
- Features: Floor Covering: Luxury Vinyl Plank, Wall Covering: Some
- Level: Main
- Area: 168
- Dimensions: 14x12
Great room
- Features: Floor Covering: Luxury Vinyl Plank, Wall Covering: Some
- Level: Main
- Area: 324
- Dimensions: 18x18
Kitchen
- Features: Floor Covering: Luxury Vinyl Plank, Wall Covering: Some
- Level: Main
- Area: 144
- Dimensions: 12x12
Laundry
- Features: Floor Covering: Ceramic Tile, Wall Covering: None
- Level: Main
- Area: 50
- Dimensions: 10x5
Office
- Features: Floor Covering: Luxury Vinyl Plank, Wall Covering: Some
- Level: Main
- Area: 176
- Dimensions: 16x11
Other
- Features: Floor Covering: Carpeting, Wall Covering: None
- Level: Main
- Area: 162
- Dimensions: 18x9
Heating
- Natural Gas, Forced Air
Cooling
- Ceiling Fan(s), Central Air, Electric
Appliances
- Included: Double Oven, Electric Cooktop, Microwave, Refrigerator, Stainless Steel Appliance(s), Oven, Gas Water Heater
- Laundry: Main Level
Features
- Entrance Foyer, Vaulted Ceiling(s), Walk-In Closet(s), Double Vanity, Separate Shower, Kitchen/Dining Room Combo, Separate Dining, Breakfast Bar, Breakfast Room, Custom Cabinetry, Eat-in Kitchen, Granite Counters
- Flooring: Carpet
- Doors: Panel Door(s), Sliding Doors
- Windows: Window Treatments
- Basement: Full,Concrete,Unfinished,Walk-Out Access
- Number of fireplaces: 1
- Fireplace features: Great Room
Interior area
- Total structure area: 2,418
- Total interior livable area: 2,418 sqft
- Finished area above ground: 2,418
Property
Parking
- Total spaces: 3
- Parking features: Garage, Garage Door Opener
- Garage spaces: 3
Features
- Levels: One
- Patio & porch: Deck
Lot
- Size: 0.57 Acres
- Features: Corner Lot, Level
Details
- Parcel number: 301227797000011.0000000
- Special conditions: Standard
Construction
Type & style
- Home type: SingleFamily
- Architectural style: Traditional,Ranch
- Property subtype: Single Family Residence
Materials
- Brick Veneer, Vinyl Siding
Condition
- Year built: 1998
Utilities & green energy
- Sewer: Public Sewer
- Water: Public
- Utilities for property: Natural Gas Available
Community & neighborhood
Location
- Region: Weldon Spring
- Subdivision: Wrenwyck Place #3
HOA & financial
HOA
- HOA fee: $250 annually
Other
Other facts
- Listing terms: Cash,Conventional,FHA,VA Loan
- Ownership: Private
- Road surface type: Concrete
Price history
| Date | Event | Price |
|---|---|---|
| 6/6/2024 | Sold | -- |
Source: | ||
| 4/16/2024 | Pending sale | $550,000$227/sqft |
Source: | ||
| 4/11/2024 | Listed for sale | $550,000$227/sqft |
Source: | ||
| 11/16/1998 | Sold | -- |
Source: Public Record | ||
Public tax history
| Year | Property taxes | Tax assessment |
|---|---|---|
| 2024 | $4,848 -4.7% | $81,305 |
| 2023 | $5,090 +12.9% | $81,305 +15.7% |
| 2022 | $4,508 | $70,250 |
Find assessor info on the county website
Neighborhood: 63304
Nearby schools
GreatSchools rating
- 10/10Independence Elementary SchoolGrades: K-5Distance: 1.3 mi
- 8/10Francis Howell Middle SchoolGrades: 6-8Distance: 0.7 mi
- 10/10Francis Howell High SchoolGrades: 9-12Distance: 3.2 mi
Schools provided by the listing agent
- Elementary: Independence Elem.
- Middle: Francis Howell Middle
- High: Francis Howell High
Source: MARIS. This data may not be complete. We recommend contacting the local school district to confirm school assignments for this home.
Get a cash offer in 3 minutes
Find out how much your home could sell for in as little as 3 minutes with a no-obligation cash offer.
Estimated market value
$604,800
Get a cash offer in 3 minutes
Find out how much your home could sell for in as little as 3 minutes with a no-obligation cash offer.
Estimated market value
$604,800

