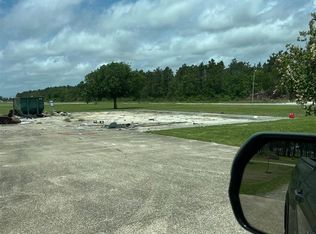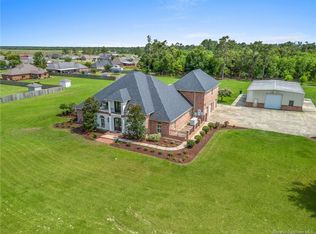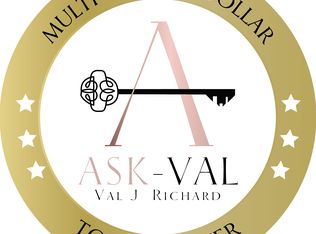Sold on 08/27/25
Price Unknown
5751 Amoco Rd, Iowa, LA 70647
2beds
1,200sqft
Single Family Residence, Residential
Built in 2013
0.88 Acres Lot
$178,600 Zestimate®
$--/sqft
$1,454 Estimated rent
Home value
$178,600
$163,000 - $196,000
$1,454/mo
Zestimate® history
Loading...
Owner options
Explore your selling options
What's special
Beautiful custom 2 bedroom/2bathroom brick home with spacious front porch nestled in a serene rural setting. You will find loads of solid wood custom cabinetry in the kitchen finished with granite counters and a tile backsplash. The windows are adorned with plantation-style shutter throughout. The primary bedroom has a spacious private bath complete with separate tub and walk-in shower. The storage shed is well insulated and perfect for additional space for tools or hobby equipment. Property is located in flood zone X where flood insurance is typically not required. Home is priced below appraisal value! Note: An additional 1 acre lot is available to purchase in addition to this property. Ask agent for details. *Seller has a preferred title company.
Zillow last checked: 8 hours ago
Listing updated: August 27, 2025 at 01:25pm
Listed by:
April R Newman 337-540-4834,
EXIT Bayou Realty
Bought with:
Joshua Migues, 995715734
CENTURY 21 Bessette Flavin
Source: SWLAR,MLS#: SWL25001439
Facts & features
Interior
Bedrooms & bathrooms
- Bedrooms: 2
- Bathrooms: 2
- Full bathrooms: 2
- Main level bathrooms: 2
- Main level bedrooms: 2
Bedroom
- Description: Room
- Level: Lower
- Area: 154 Square Feet
- Dimensions: 11 x 13.8
Bedroom
- Description: Room
- Level: Lower
- Area: 144 Square Feet
- Dimensions: 12 x 12.4
Bathroom
- Description: Room
- Level: Lower
- Area: 55 Square Feet
- Dimensions: 10.9 x 5.3
Bathroom
- Description: Room
- Level: Lower
- Area: 84 Square Feet
- Dimensions: 12 x 7
Kitchen
- Description: Room
- Level: Lower
- Area: 195 Square Feet
- Dimensions: 15 x 12.6
Laundry
- Description: Room
- Level: Lower
- Area: 72 Square Feet
- Dimensions: 9.4 x 7.9
Living room
- Description: Room
- Level: Lower
- Area: 270 Square Feet
- Dimensions: 18 x 14.8
Heating
- Central, Electric
Cooling
- Central Air, Ceiling Fan(s), Electric
Appliances
- Included: Electric Oven, Range/Oven, Refrigerator
- Laundry: Inside, Laundry Room
Features
- Built-in Features, Bathtub, Ceiling Fan(s), Crown Molding, Kitchen Island, Kitchen Open to Family Room, Open Floorplan, Shower, Shower in Tub, Storage, Breakfast Counter / Bar, Breakfast Nook
- Has basement: No
- Has fireplace: No
- Fireplace features: None
- Common walls with other units/homes: No Common Walls
Interior area
- Total structure area: 1,800
- Total interior livable area: 1,200 sqft
Property
Parking
- Total spaces: 1
- Parking features: Covered, Carport, Shared Driveway
- Carport spaces: 1
- Has uncovered spaces: Yes
Accessibility
- Accessibility features: Grab Bars In Bathroom(s)
Features
- Levels: One
- Stories: 1
- Patio & porch: Covered, Porch, Slab, Patio
- Pool features: None
- Spa features: None
- Fencing: None
- Has view: Yes
- View description: Pasture
Lot
- Size: 0.88 Acres
- Dimensions: 178 x 215
- Features: Landscaped, Regular Lot, Utilities, Yard
Details
- Additional structures: Storage, Shed(s)
- Parcel number: 13333017H
- Zoning description: Residential
- Special conditions: Standard
Construction
Type & style
- Home type: SingleFamily
- Architectural style: Custom Built,Traditional
- Property subtype: Single Family Residence, Residential
Materials
- Brick
- Foundation: Slab
- Roof: Composition,Shingle
Condition
- Turnkey
- New construction: No
- Year built: 2013
Utilities & green energy
- Sewer: Mechanical, Private Sewer
- Water: Private, Well
- Utilities for property: Electricity Connected, Sewer Connected, Water Connected
Community & neighborhood
Community
- Community features: Rural
Location
- Region: Iowa
Other
Other facts
- Listing terms: Cash,Conventional,FHA,Government Loan,USDA Loan,VA Loan
- Road surface type: Paved
Price history
| Date | Event | Price |
|---|---|---|
| 8/27/2025 | Sold | -- |
Source: SWLAR #SWL25001439 | ||
| 8/2/2025 | Pending sale | $189,000$158/sqft |
Source: SWLAR #SWL25001439 | ||
| 7/27/2025 | Price change | $189,000+1.1%$158/sqft |
Source: SWLAR #SWL25001439 | ||
| 5/6/2025 | Pending sale | $187,000$156/sqft |
Source: Greater Southern MLS #SWL25001439 | ||
| 4/25/2025 | Price change | $187,000-1.5%$156/sqft |
Source: Greater Southern MLS #SWL25001439 | ||
Public tax history
Tax history is unavailable.
Neighborhood: 70647
Nearby schools
GreatSchools rating
- 6/10Bell City High SchoolGrades: PK-12Distance: 6.9 mi
Schools provided by the listing agent
- Elementary: Bell City
- Middle: Bell City
- High: Bell City
Source: SWLAR. This data may not be complete. We recommend contacting the local school district to confirm school assignments for this home.


