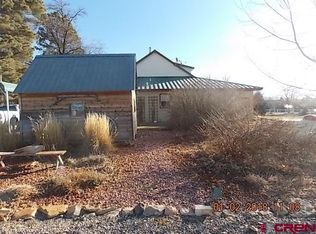This outstanding custom built 2,224 sq. ft. home plus 520 sq. guest suite sits on 10 irrigated acres, has picturesque views of the San Juan's and is close to BLM. The home has 3 bedrooms each bedroom has its own personal bath. When you walk into this house the first thing you notice is the impressive post and beam construction in the open kitchen, living room floor plan. The kitchen has custom hickory cabinets, granite countertops, farm sink, walk in pantry and large breakfast bar covered in a beautiful artificial stamped leather finish. The kitchen looks into the living room that features a large rock gas log fire place, hickory floors and tongue in groove vaulted ceiling. Above the kitchen area there is a Juliet Balcony off of the third bedroom that looks down on the living room. Just off of the kitchen is an office space or breakfast nook. The Master bedroom on the main level is complete with full copper soaking tub, double sinks custom cabinets, and shower. Down the hall from the kitchen is a 1/2 bath built to look old fashioned with old ceramic wash pan sink and pump handle faucet. Up stairs is the third bedroom. The guest room is above the garage with a separate entry efficiency kitchen, living room and bedroom. The over sized two car garage is fully finished. Nearly every room in the home has a good view of the San Juan's. This breath taking home is a must see to appreciate all of the well thought out details. There is an additional detached heated 3 car garage/shop with 220 volt service. The 3 stall horse barn has the same quality craftmanship as the house. It includes a wash area, nicely finished tack room and indoor hay storage. The indoor stalls are approx. 12 X 12 and have double Dutch doors on each stall, each stall has an outdoor run that connects to the riding arena, round pen and the irrigated pasture. Attached to the horse barn is a covered hay shed tall enough to unload a stack wagon. No hand stacking needed. You are close to BLM where you could ride your horses, ATV's or go hiking all day. This is a one-of-a-kind property that is ready for you to move in and enjoy all it has to offer!
This property is off market, which means it's not currently listed for sale or rent on Zillow. This may be different from what's available on other websites or public sources.
