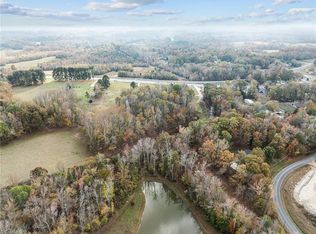Sold for $1,789,900
$1,789,900
5750 Trotter Country Rd, High Pt, NC 27263
5beds
5,507sqft
Stick/Site Built, Residential, Single Family Residence
Built in 2018
16.89 Acres Lot
$1,753,700 Zestimate®
$--/sqft
$3,742 Estimated rent
Home value
$1,753,700
$1.49M - $2.07M
$3,742/mo
Zestimate® history
Loading...
Owner options
Explore your selling options
What's special
Incredible opportunity to own a truly spectacular countryside retreat. This beautiful 16 acre homesite is the perfect combination of elegant interior spaces and an outdoor paradise. The stunning front porch provides spectacular views of the lush lawn and 2.7 acre stocked fishing pond. The impeccable modern farmhouse is the personal home of a custom cabinet maker and perfect for entertaining. Open concept main level with an absolute dream kitchen with custom banquette and professional grade appliances. Main level primary suite and secondary bedroom. Upstairs features 3 bedrooms, highlighted by the home theater and large bonus room. Backyard boasts a saltwater pool, sand volleyball pit and nearly 1 mile of cleared walking/mountain biking trails. Large outbuilding with full kitchen and 13.5 ft clearance large enough for a full size RV. 5 minutes to Starbucks, dining and shopping. 20 minutes to downtown Greensboro, 70 minutes to Charlotte, 90 minutes to Raleigh.
Zillow last checked: 8 hours ago
Listing updated: April 11, 2024 at 08:51am
Listed by:
DJ McGarrigan 336-392-5945,
Howard Hanna Allen Tate - Greensboro,
Eric Marty 336-848-0918,
Howard Hanna Allen Tate - Greensboro
Bought with:
Robin Dillard, 177921
Stan Byrd & Associates
Source: Triad MLS,MLS#: 1110319 Originating MLS: Greensboro
Originating MLS: Greensboro
Facts & features
Interior
Bedrooms & bathrooms
- Bedrooms: 5
- Bathrooms: 6
- Full bathrooms: 5
- 1/2 bathrooms: 1
- Main level bathrooms: 3
Primary bedroom
- Level: Main
- Dimensions: 17.75 x 16.75
Bedroom 2
- Level: Main
- Dimensions: 11.08 x 10.75
Bedroom 3
- Level: Second
- Dimensions: 17.67 x 12
Bedroom 4
- Level: Second
- Dimensions: 17.33 x 11.83
Bedroom 5
- Level: Second
- Dimensions: 13.17 x 11.33
Bonus room
- Level: Second
- Dimensions: 31.33 x 21
Breakfast
- Level: Main
- Dimensions: 14.25 x 11.33
Entry
- Level: Main
- Dimensions: 9.67 x 7.08
Great room
- Level: Main
- Dimensions: 2.5 x 16.33
Other
- Level: Second
- Dimensions: 22 x 21.25
Kitchen
- Level: Main
- Dimensions: 17 x 17
Living room
- Level: Main
- Dimensions: 10.75 x 9.5
Other
- Level: Main
- Dimensions: 10.08 x 5.75
Office
- Level: Main
- Dimensions: 14.08 x 7.58
Sunroom
- Level: Main
- Dimensions: 18.75 x 9.83
Heating
- Dual Fuel System, Forced Air, Heat Pump, Electric, Natural Gas
Cooling
- Central Air
Appliances
- Included: Microwave, Built-In Refrigerator, Convection Oven, Dishwasher, Disposal, Double Oven, Gas Cooktop, Range Hood, Warming Drawer, Tankless Water Heater
- Laundry: Dryer Connection, Laundry Chute, Main Level, Washer Hookup
Features
- Built-in Features, Ceiling Fan(s), Dead Bolt(s), Freestanding Tub, Kitchen Island, Pantry, Separate Shower, Solid Surface Counter, Sound System
- Flooring: Brick, Carpet, Engineered Hardwood, Tile
- Basement: Crawl Space
- Attic: Floored,Permanent Stairs,Walk-In
- Number of fireplaces: 1
- Fireplace features: Gas Log, Great Room
Interior area
- Total structure area: 5,507
- Total interior livable area: 5,507 sqft
- Finished area above ground: 5,507
Property
Parking
- Total spaces: 3
- Parking features: Driveway, Garage, Paved, Circular Driveway, Garage Door Opener, Attached, Garage Faces Side
- Attached garage spaces: 3
- Has uncovered spaces: Yes
Features
- Levels: Two
- Stories: 2
- Patio & porch: Porch
- Exterior features: Lighting, Garden, Sprinkler System
- Pool features: In Ground
- Fencing: None,Invisible
- Waterfront features: Pond
Lot
- Size: 16.89 Acres
- Features: Horses Allowed, Partially Cleared, Partially Wooded, Secluded
- Residential vegetation: Partially Wooded
Details
- Additional structures: Storage
- Parcel number: 7727782576, 7727788409
- Zoning: R-40
- Special conditions: Owner Sale
- Other equipment: Irrigation Equipment
- Horses can be raised: Yes
Construction
Type & style
- Home type: SingleFamily
- Property subtype: Stick/Site Built, Residential, Single Family Residence
Materials
- Cement Siding
Condition
- Year built: 2018
Utilities & green energy
- Sewer: Septic Tank
- Water: Well
Community & neighborhood
Security
- Security features: Smoke Detector(s)
Location
- Region: High Pt
Other
Other facts
- Listing agreement: Exclusive Right To Sell
- Listing terms: Cash,Conventional,VA Loan
Price history
| Date | Event | Price |
|---|---|---|
| 9/12/2023 | Sold | $1,789,900 |
Source: | ||
| 7/20/2023 | Pending sale | $1,789,900 |
Source: | ||
| 7/11/2023 | Listed for sale | $1,789,900 |
Source: | ||
Public tax history
Tax history is unavailable.
Neighborhood: 27263
Nearby schools
GreatSchools rating
- 6/10John R Lawrence ElementaryGrades: K-5Distance: 0.4 mi
- 3/10Wheatmore Middle SchoolGrades: 6-8Distance: 1.9 mi
- 5/10Trinity HighGrades: 9-12Distance: 4.3 mi
Schools provided by the listing agent
- Elementary: John Lawrence
- Middle: Trinity
- High: Trinity
Source: Triad MLS. This data may not be complete. We recommend contacting the local school district to confirm school assignments for this home.
Get a cash offer in 3 minutes
Find out how much your home could sell for in as little as 3 minutes with a no-obligation cash offer.
Estimated market value$1,753,700
Get a cash offer in 3 minutes
Find out how much your home could sell for in as little as 3 minutes with a no-obligation cash offer.
Estimated market value
$1,753,700
