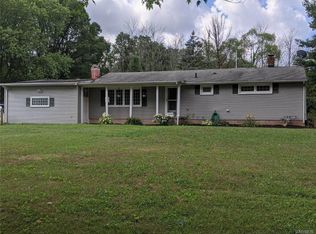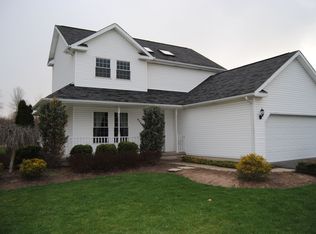Closed
$475,000
5750 Stone Rd, Lockport, NY 14094
5beds
2,994sqft
Single Family Residence
Built in 1990
0.69 Acres Lot
$522,200 Zestimate®
$159/sqft
$2,810 Estimated rent
Home value
$522,200
$454,000 - $595,000
$2,810/mo
Zestimate® history
Loading...
Owner options
Explore your selling options
What's special
This stunning 2994 sq ft contemporary home offers open floor plan w/5 bedrooms & 4 bathrooms, providing comfortable living for everyone. The full-length deck overlooks large yard & mature woods, making this private setting and outdoor living a dream! Inside you're greeted by an open foyer showcasing gas fire & vaulted ceiling leading to Great room. Spacious kitchen has ample counter/cabinets & formal dining room. 1st floor bed w/ deck access , currently set up as TV room w/full bath steps away. A 2nd entrance to this side of house, provides opportunity for in-law set up. First floor also has an updated laundry room. 4 more bedrooms & 3 bathrooms are upstairs. Luxurious owners suite boasts vaulted ceilings, walk-in closet, vanity area, jacuzzi tub & separate shower. The house has central air, however owners suite also has an a/c wall unit ensuring perfect temps for a great sleep! Glass doors lead to 2nd-story deck overlooking yard. 3 additional beds are good sized with plenty of closet space. An 8 x 25 storage area off primary bed, & huge basement means there is lots of storage! This one has it all, offering a blend of modern updates and classic charm in a picturesque setting.
Zillow last checked: 8 hours ago
Listing updated: October 16, 2024 at 05:52am
Listed by:
Suzanne Tomasello 716-605-1545,
Keller Williams Realty WNY
Bought with:
Laura Pfleuger, 10401351575
RE/MAX Plus
Source: NYSAMLSs,MLS#: B1556829 Originating MLS: Buffalo
Originating MLS: Buffalo
Facts & features
Interior
Bedrooms & bathrooms
- Bedrooms: 5
- Bathrooms: 4
- Full bathrooms: 4
- Main level bathrooms: 1
- Main level bedrooms: 1
Heating
- Gas, Forced Air
Cooling
- Central Air, Wall Unit(s)
Appliances
- Included: Free-Standing Range, Gas Water Heater, Oven, Refrigerator
- Laundry: Main Level
Features
- Breakfast Bar, Central Vacuum, Separate/Formal Dining Room, Entrance Foyer, Eat-in Kitchen, Separate/Formal Living Room, Great Room, Sliding Glass Door(s), Skylights, Bedroom on Main Level
- Flooring: Carpet, Varies, Vinyl
- Doors: Sliding Doors
- Windows: Skylight(s)
- Basement: Full
- Number of fireplaces: 1
Interior area
- Total structure area: 2,994
- Total interior livable area: 2,994 sqft
Property
Parking
- Total spaces: 2.5
- Parking features: Attached, Garage, Garage Door Opener
- Attached garage spaces: 2.5
Features
- Levels: Two
- Stories: 2
- Patio & porch: Deck
- Exterior features: Blacktop Driveway, Deck
Lot
- Size: 0.69 Acres
- Dimensions: 100 x 300
- Features: Residential Lot, Rural Lot
Details
- Parcel number: 2926000940010001018012
- Special conditions: Standard
Construction
Type & style
- Home type: SingleFamily
- Architectural style: Contemporary,Two Story
- Property subtype: Single Family Residence
Materials
- Vinyl Siding
- Foundation: Poured
- Roof: Asphalt
Condition
- Resale
- Year built: 1990
Utilities & green energy
- Sewer: Connected
- Water: Connected, Public
- Utilities for property: Sewer Connected, Water Connected
Community & neighborhood
Location
- Region: Lockport
- Subdivision: Holland Purchase
Other
Other facts
- Listing terms: Cash,Conventional,FHA,USDA Loan
Price history
| Date | Event | Price |
|---|---|---|
| 10/11/2024 | Sold | $475,000+11.8%$159/sqft |
Source: | ||
| 8/19/2024 | Pending sale | $424,900$142/sqft |
Source: | ||
| 8/17/2024 | Contingent | $424,900$142/sqft |
Source: | ||
| 8/5/2024 | Listed for sale | $424,900+48%$142/sqft |
Source: | ||
| 5/14/2020 | Sold | $287,000-0.7%$96/sqft |
Source: Public Record Report a problem | ||
Public tax history
| Year | Property taxes | Tax assessment |
|---|---|---|
| 2024 | -- | $378,000 +9.9% |
| 2023 | -- | $344,000 +9.9% |
| 2022 | -- | $313,000 +15.9% |
Find assessor info on the county website
Neighborhood: 14094
Nearby schools
GreatSchools rating
- 5/10Anna Merritt Elementary SchoolGrades: K-4Distance: 2.2 mi
- 7/10North Park Junior High SchoolGrades: 7-8Distance: 2.2 mi
- 5/10Lockport High SchoolGrades: 9-12Distance: 4 mi
Schools provided by the listing agent
- District: Lockport
Source: NYSAMLSs. This data may not be complete. We recommend contacting the local school district to confirm school assignments for this home.

