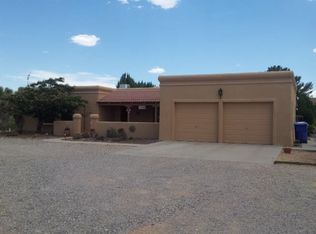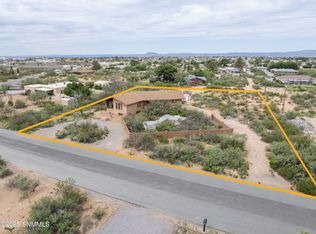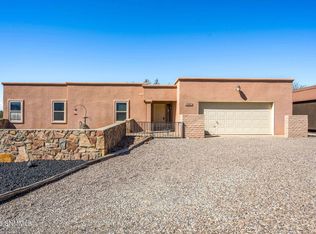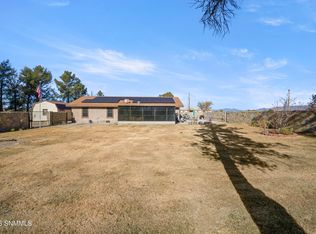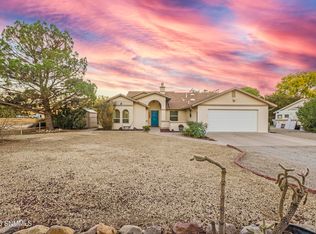Welcome to 5750 Shadow Hills Road -- now available at a new price and featuring recent upgrades for modern comfort. This 5-bedroom, 2.5-bath home offers over 2,700 sq ft of living space on 1.6 acres in Las Cruces. Inside, you'll find fresh neutral paint, a brand-new refrigerated air system, two living areas connected by a double-sided fireplace, and an eye-catching entry wall with reclaimed barnwood. The kitchen boasts 2-inch acid-stained concrete counters, and the owned 18-panel solar system (2020) means zero electric bills. Outside, enjoy a 30x40 insulated metal shop, an additional storage shed, RV parking, and a two-car attached garage. The home is set on a dead-end road just minutes from Las Cruces and WSMR. This move-in-ready property blends functionality, flexibility, and room to grow -- both inside and out. Schedule your showing today!
Pending
$462,000
5750 Shadow Hills Rd, Las Cruces, NM 88012
5beds
2,721sqft
Est.:
Single Family Residence, Residential
Built in 1981
1.61 Acres Lot
$445,100 Zestimate®
$170/sqft
$-- HOA
What's special
Rv parkingTwo-car attached garageInsulated metal shopBrand-new refrigerated air system
- 125 days |
- 503 |
- 29 |
Zillow last checked: 8 hours ago
Listing updated: January 10, 2026 at 10:50am
Listed by:
Mindy Franich 575-635-0875,
BHGRE Steinborn & Associates 575-522-3698
Source: SNMMLS,MLS#: 2503003
Facts & features
Interior
Bedrooms & bathrooms
- Bedrooms: 5
- Bathrooms: 3
- Full bathrooms: 2
- 1/2 bathrooms: 1
Rooms
- Room types: Entry Hall
Primary bathroom
- Description: Tile Floor,Tub/Shower Combo,Walk-In Closets
Family room
- Description: Beams
- Features: Ceiling Fan, Sliding Glass Doors, Wood Floors
Kitchen
- Description: Concrete Countertops
- Features: Eating Area, Wood Cabinets, Refrigerator, Gas Range, Garbage Disposal, Built-in Oven/Range, Built-in Dishwasher, Tile Floor, Sliding Glass Doors
Heating
- Natural Gas Available, Forced Air
Cooling
- Central Air
Appliances
- Laundry: Utility Room
Features
- Flooring: Flooring Foundation: Laminate/Wood Floors
- Windows: Double Pane Windows
- Number of fireplaces: 1
Interior area
- Total structure area: 2,721
- Total interior livable area: 2,721 sqft
Property
Parking
- Total spaces: 2
- Parking features: Garage Door Opener
- Garage spaces: 2
Features
- Levels: One
- Stories: 1
- Exterior features: RV Access
- Fencing: Block
- Has view: Yes
Lot
- Size: 1.61 Acres
- Dimensions: 1.51 to 2 AC
- Features: Landscaping: Natural Desert, Amenities: View Mountains
Details
- Additional structures: Workshop Detached, Shed(s)
- Parcel number: 4010130115220
Construction
Type & style
- Home type: SingleFamily
- Architectural style: Ranch
- Property subtype: Single Family Residence, Residential
Materials
- Brick Veneer, Frame
- Roof: Shingle
Condition
- New construction: No
- Year built: 1981
Utilities & green energy
- Sewer: Septic Tank
- Water: Public
- Utilities for property: City Gas, El Paso Electric
Green energy
- Energy generation: Solar
Community & HOA
Community
- Subdivision: Jornada North
HOA
- Has HOA: No
Location
- Region: Las Cruces
Financial & listing details
- Price per square foot: $170/sqft
- Tax assessed value: $296,631
- Annual tax amount: $2,951
- Date on market: 9/25/2025
- Electric utility on property: Yes
Estimated market value
$445,100
$423,000 - $467,000
$2,285/mo
Price history
Price history
| Date | Event | Price |
|---|---|---|
| 1/10/2026 | Pending sale | $462,000$170/sqft |
Source: SNMMLS #2503003 Report a problem | ||
| 10/16/2025 | Price change | $462,000-2.7%$170/sqft |
Source: SNMMLS #2503003 Report a problem | ||
| 9/25/2025 | Listed for sale | $475,000-3.1%$175/sqft |
Source: SNMMLS #2503003 Report a problem | ||
| 9/25/2025 | Listing removed | $490,000$180/sqft |
Source: SNMMLS #2500830 Report a problem | ||
| 3/28/2025 | Listed for sale | $490,000+127.9%$180/sqft |
Source: SNMMLS #2500830 Report a problem | ||
Public tax history
Public tax history
| Year | Property taxes | Tax assessment |
|---|---|---|
| 2024 | $2,951 +1.5% | $98,877 +3% |
| 2023 | $2,907 +1.6% | $95,997 +3% |
| 2022 | $2,861 +0.3% | $93,201 |
Find assessor info on the county website
BuyAbility℠ payment
Est. payment
$2,196/mo
Principal & interest
$1791
Property taxes
$243
Home insurance
$162
Climate risks
Neighborhood: 88012
Nearby schools
GreatSchools rating
- 6/10Monte Vista Elementary SchoolGrades: PK-5Distance: 1.4 mi
- 5/10Mesa Middle SchoolGrades: 6-8Distance: 2 mi
- 6/10Onate High SchoolGrades: 9-12Distance: 0.9 mi
- Loading
