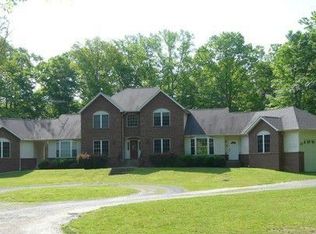This custom built charming Cape Cod offers privacy and a great location! Nestled on over 5 acres and featuring a two story family room with a stone to ceiling fireplace, hardwood and ceramic flooring throughout, a large walk-in pantry, a claw foot soaking tub, a master suite with luxury bath and a step down sitting room, finished basement area that can be used as a recreational area or bedroom, 3 car garage, a loft, a wood stove and so much more! Relax and enjoy the serenity on the wrap around front porch or the screened in deck. This home is not like any other! Non-maintenance composite decking and vinyl rails on front porch installed in 2017, a new roof installed in 2017, freshly painted and stained cedar plank siding in 2016, new HVAC units in 2015, new run-in shed in 2017, new washer and dryer in 2016, new storm doors with hideaway built-in screens in 2017.
This property is off market, which means it's not currently listed for sale or rent on Zillow. This may be different from what's available on other websites or public sources.

