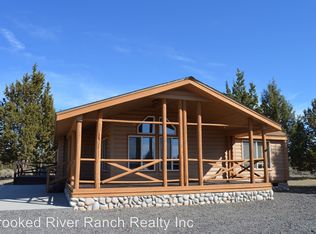Closed
$465,000
5750 SW Fawn Rd, Terrebonne, OR 97760
3beds
2baths
1,620sqft
Manufactured On Land, Manufactured Home
Built in 1995
6.2 Acres Lot
$479,700 Zestimate®
$287/sqft
$1,592 Estimated rent
Home value
$479,700
$437,000 - $523,000
$1,592/mo
Zestimate® history
Loading...
Owner options
Explore your selling options
What's special
This beautifully updated home in Crooked River Ranch offers the perfect combination of natural beauty and modern amenities. Situated on a nearly 6-acre flat corner lot, the property offers peekaboo Cascade views and is close to the entrance of the ranch. The home features fresh paint inside and out, new carpet, new roof, and new skylights, making it move-in ready.
The property also boasts an 1800sf RV shop with 110 power and extra thick concrete floors, as well as a separate 50 Amp plug-in for RVs outside. Crooked River Ranch offers access to public lands with miles of trails for walking, biking, ATV, horse riding and more, as well as amenities such as golf, tennis, hiking, and fishing. The 3 bedroom 2 bath 1620sft 996 manufactured home is perfect for anyone looking for a peaceful getaway. As an added bonus, the seller is willing to contribute $10,000.00 towards the buyer's closing costs, prepaids, or rate buy down. Don't miss out on this opportunity
Zillow last checked: 8 hours ago
Listing updated: February 10, 2026 at 03:50am
Listed by:
John L Scott Bend 541-317-0123
Bought with:
Kizziar Property Co.
Source: Oregon Datashare,MLS#: 220156737
Facts & features
Interior
Bedrooms & bathrooms
- Bedrooms: 3
- Bathrooms: 2
Heating
- Electric, Forced Air
Cooling
- Evaporative Cooling
Appliances
- Included: Dishwasher, Dryer, Range, Range Hood, Refrigerator, Washer, Water Heater
Features
- Breakfast Bar, Ceiling Fan(s), Double Vanity, Fiberglass Stall Shower, Laminate Counters, Pantry, Primary Downstairs, Shower/Tub Combo, Soaking Tub
- Flooring: Carpet, Vinyl
- Windows: Vinyl Frames
- Has fireplace: No
- Common walls with other units/homes: No Common Walls
Interior area
- Total structure area: 1,620
- Total interior livable area: 1,620 sqft
Property
Parking
- Parking features: Driveway, Gravel, RV Access/Parking, RV Garage, Storage
- Has uncovered spaces: Yes
Accessibility
- Accessibility features: Accessible Approach with Ramp
Features
- Levels: One
- Stories: 1
- Patio & porch: Deck
- Exterior features: Fire Pit, RV Hookup
- Has view: Yes
- View description: Mountain(s), Territorial
Lot
- Size: 6.20 Acres
- Features: Corner Lot, Garden, Level, Native Plants
Details
- Additional structures: Shed(s), Storage
- Parcel number: 7484
- Zoning description: CRRR
- Special conditions: Standard
- Horses can be raised: Yes
Construction
Type & style
- Home type: MobileManufactured
- Architectural style: Traditional
- Property subtype: Manufactured On Land, Manufactured Home
Materials
- Foundation: Pillar/Post/Pier
- Roof: Composition
Condition
- New construction: No
- Year built: 1995
Utilities & green energy
- Sewer: Septic Tank, Standard Leach Field
- Water: Well
Community & neighborhood
Security
- Security features: Carbon Monoxide Detector(s), Smoke Detector(s)
Location
- Region: Terrebonne
- Subdivision: Crr 1
HOA & financial
HOA
- Has HOA: Yes
- HOA fee: $255 semi-annually
- Amenities included: Clubhouse, Fitness Center, Golf Course, Pickleball Court(s), Playground, Pool, Road Assessment, Sport Court, Tennis Court(s), Trail(s)
Other
Other facts
- Body type: Double Wide
- Listing terms: Cash,Conventional,FHA,USDA Loan,VA Loan
- Road surface type: Gravel
Price history
| Date | Event | Price |
|---|---|---|
| 3/14/2023 | Sold | $465,000-2.9%$287/sqft |
Source: | ||
| 2/25/2023 | Pending sale | $479,000$296/sqft |
Source: | ||
| 1/27/2023 | Price change | $479,000-2%$296/sqft |
Source: | ||
| 1/8/2023 | Price change | $489,000-2%$302/sqft |
Source: | ||
| 11/26/2022 | Listed for sale | $499,000-5.8%$308/sqft |
Source: | ||
Public tax history
| Year | Property taxes | Tax assessment |
|---|---|---|
| 2024 | $2,838 +3.7% | $162,490 +3% |
| 2023 | $2,736 +3.1% | $157,760 +3% |
| 2022 | $2,655 +4.9% | $153,170 +3% |
Find assessor info on the county website
Neighborhood: 97760
Nearby schools
GreatSchools rating
- 6/10Terrebonne Community SchoolGrades: K-5Distance: 5 mi
- 4/10Elton Gregory Middle SchoolGrades: 6-8Distance: 7.8 mi
- 4/10Redmond High SchoolGrades: 9-12Distance: 9.8 mi
Schools provided by the listing agent
- Elementary: Terrebonne Community School
Source: Oregon Datashare. This data may not be complete. We recommend contacting the local school district to confirm school assignments for this home.
Sell for more on Zillow
Get a Zillow Showcase℠ listing at no additional cost and you could sell for .
$479,700
2% more+$9,594
With Zillow Showcase(estimated)$489,294
