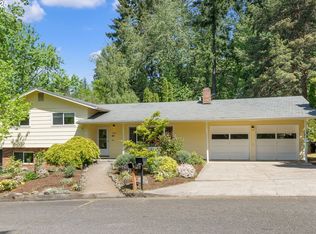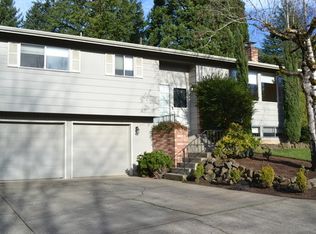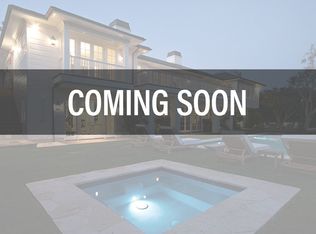Sold
$780,000
5750 SW Alfred St, Portland, OR 97219
5beds
3,974sqft
Residential, Single Family Residence
Built in 1980
7,405.2 Square Feet Lot
$899,400 Zestimate®
$196/sqft
$4,572 Estimated rent
Home value
$899,400
$836,000 - $971,000
$4,572/mo
Zestimate® history
Loading...
Owner options
Explore your selling options
What's special
Welcome to this beautifully maintained contemporary home in SW Portland. With its spacious layout and elegant design, it offers a perfect balance of sophistication and comfort. Beautiful hardwood floors on the main level seamlessly flow into brand new carpeting on the upper level. The soaring vaulted ceilings adorned with exposed wood beams and the timeless allure of wood-trimmed windows add a touch of elegance to every room. Three fireplaces, a formal living room, and a gracious dining room create a warm and stylish ambiance. The main level family room with built-ins opens to a stunning kitchen featuring granite countertops, stainless steel appliances, and an inviting eat-in area. Step outside onto the remodeled deck, overlooking the manicured yard with grape vines, and stamped patio for entertaining. The primary bedroom suite boasts vaulted ceilings and a spa-like bathroom plus its own deck, while three additional bedrooms on upper-level offer flexibility and space. The lower level is an entertainer's dream, featuring a second family room with built-ins, a wet bar and fireplace, an Italian tiled wine room with temperature control (could be 5th bedroom), and an extra versatile room that can be transformed into an office, gym, or any space you envision. Additional updates include a newer roof (2020), water heater (2018), and well-maintained HVAC system including A/C for those hot summer days. The 3-car garage adds convenience and ample storage plus home has plenty of storage throughout. This desirable location is close to great schools, beautiful parks, and a variety of shops and dining options. Don't miss the chance to own this exceptional property and experience all that Portland has to offer. [Home Energy Score = 3. HES Report at https://rpt.greenbuildingregistry.com/hes/OR10218872]
Zillow last checked: 8 hours ago
Listing updated: October 20, 2023 at 02:17am
Listed by:
Beth Corey 503-516-2818,
Berkshire Hathaway HomeServices NW Real Estate,
Iraida Hermann 503-479-8067,
Berkshire Hathaway HomeServices NW Real Estate
Bought with:
Marissa Sainz, 201203132
Living Room Realty
Source: RMLS (OR),MLS#: 23462341
Facts & features
Interior
Bedrooms & bathrooms
- Bedrooms: 5
- Bathrooms: 3
- Full bathrooms: 3
- Main level bathrooms: 1
Primary bedroom
- Features: Double Closet, Double Sinks, Suite, Vaulted Ceiling, Walkin Shower, Wallto Wall Carpet
- Level: Upper
- Area: 252
- Dimensions: 18 x 14
Bedroom 2
- Features: Closet, Wallto Wall Carpet
- Level: Upper
- Area: 132
- Dimensions: 12 x 11
Bedroom 3
- Features: Closet, Wallto Wall Carpet
- Level: Upper
- Area: 120
- Dimensions: 12 x 10
Dining room
- Features: Formal, Hardwood Floors
- Level: Main
- Area: 132
- Dimensions: 12 x 11
Family room
- Features: Builtin Features, Fireplace, Hardwood Floors, Sliding Doors
- Level: Lower
- Area: 252
- Dimensions: 18 x 14
Kitchen
- Features: Cook Island, Dishwasher, Disposal, Gourmet Kitchen, Microwave, Pantry, Double Oven, Free Standing Refrigerator, Granite
- Level: Main
- Area: 208
- Width: 13
Living room
- Features: Fireplace, Hardwood Floors, Vaulted Ceiling
- Level: Main
- Area: 306
- Dimensions: 18 x 17
Office
- Features: Laminate Flooring
- Level: Lower
- Area: 240
- Dimensions: 16 x 15
Heating
- Forced Air 90, Fireplace(s)
Cooling
- Central Air
Appliances
- Included: Dishwasher, Disposal, Double Oven, Free-Standing Refrigerator, Gas Appliances, Microwave, Plumbed For Ice Maker, Stainless Steel Appliance(s), Washer/Dryer, Gas Water Heater
- Laundry: Laundry Room
Features
- Floor 3rd, Floor 4th, Central Vacuum, Granite, High Ceilings, High Speed Internet, Soaking Tub, Built-in Features, Wet Bar, Closet, Formal, Cook Island, Gourmet Kitchen, Pantry, Vaulted Ceiling(s), Double Closet, Double Vanity, Suite, Walkin Shower, Kitchen Island
- Flooring: Hardwood, Laminate, Tile, Wall to Wall Carpet
- Doors: French Doors, Sliding Doors
- Windows: Double Pane Windows, Wood Frames
- Basement: Daylight,Finished,Full
- Number of fireplaces: 3
- Fireplace features: Gas, Wood Burning
Interior area
- Total structure area: 3,974
- Total interior livable area: 3,974 sqft
Property
Parking
- Total spaces: 3
- Parking features: Driveway, On Street, Garage Door Opener, Attached
- Attached garage spaces: 3
- Has uncovered spaces: Yes
Accessibility
- Accessibility features: Walkin Shower, Accessibility
Features
- Stories: 3
- Patio & porch: Deck, Patio
- Exterior features: Garden, Gas Hookup
Lot
- Size: 7,405 sqft
- Features: Gentle Sloping, Private, Trees, SqFt 7000 to 9999
Details
- Additional structures: GasHookup
- Parcel number: R268322
Construction
Type & style
- Home type: SingleFamily
- Architectural style: NW Contemporary
- Property subtype: Residential, Single Family Residence
Materials
- Wood Siding
- Foundation: Concrete Perimeter
- Roof: Composition
Condition
- Resale
- New construction: No
- Year built: 1980
Utilities & green energy
- Gas: Gas Hookup, Gas
- Sewer: Public Sewer
- Water: Public
- Utilities for property: Cable Connected
Community & neighborhood
Location
- Region: Portland
- Subdivision: September Hills
Other
Other facts
- Listing terms: Cash,Conventional
- Road surface type: Paved
Price history
| Date | Event | Price |
|---|---|---|
| 10/20/2023 | Sold | $780,000-2.5%$196/sqft |
Source: | ||
| 8/19/2023 | Pending sale | $799,900$201/sqft |
Source: | ||
| 8/2/2023 | Price change | $799,900-5.9%$201/sqft |
Source: | ||
| 7/7/2023 | Listed for sale | $850,000$214/sqft |
Source: | ||
Public tax history
| Year | Property taxes | Tax assessment |
|---|---|---|
| 2025 | $13,912 +3.7% | $516,800 +3% |
| 2024 | $13,412 +4% | $501,750 +3% |
| 2023 | $12,896 +2.2% | $487,140 +3% |
Find assessor info on the county website
Neighborhood: Ashcreek
Nearby schools
GreatSchools rating
- 8/10Markham Elementary SchoolGrades: K-5Distance: 0.6 mi
- 8/10Jackson Middle SchoolGrades: 6-8Distance: 1.1 mi
- 8/10Ida B. Wells-Barnett High SchoolGrades: 9-12Distance: 3 mi
Schools provided by the listing agent
- Elementary: Markham
- Middle: Jackson
- High: Ida B Wells
Source: RMLS (OR). This data may not be complete. We recommend contacting the local school district to confirm school assignments for this home.
Get a cash offer in 3 minutes
Find out how much your home could sell for in as little as 3 minutes with a no-obligation cash offer.
Estimated market value
$899,400
Get a cash offer in 3 minutes
Find out how much your home could sell for in as little as 3 minutes with a no-obligation cash offer.
Estimated market value
$899,400


