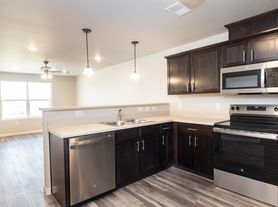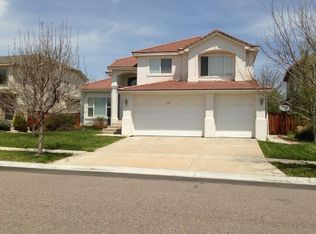Spectacular 3-Bed, 2.5-Bath Pet Friendly Home in Littleton Available Now!
Welcome to this beautifully updated multi-level home where style, space, and functionality come together. Freshly painted and featuring brand-new carpet, the interior feels bright, clean, and move-in ready.
Enjoy a sun-filled living room with a charming bay window and an eat-in kitchen with timeless cabinetry, refinished countertops, stainless steel appliances, and a sliding door to a stunning Trex deck perfect for outdoor dining or relaxing. The kitchen overlooks a spacious lower-level family room, which opens to the landscaped backyard and patio, creating ideal spaces for entertaining.
Upstairs, the primary suite offers a walk-in closet and ensuite bath, while two additional bedrooms and a second full bath complete this level. A finished basement adds flexibility with built-in cabinetry, an egress window, and space for a recreation room, study, or guest bedroom.
Just a block from Mount Carbon elementary school and minutes to Red Rocks Amphitheatre, Bear Creek Lake, Chatfield Reservoir, and scenic hiking trails. Quick access to C-470, Hwy 285, and I-70 makes mountain getaways and Denver commutes a breeze.
At Elevated Property Management, we strive to provide an experience that is cost-effective and convenient. That's why we provide a Resident Benefits Package (RBP) to address common headaches for our renters. Our program includes home and financial service packages that provide insurance, air filter changes, utility set up, credit building and more at a rate of $34.95/month, added to every property as a required program. More details upon application.
Total Monthly Payment ($3,200.00 + $34.95)*: $3,234.95
House for rent
$3,200/mo
5750 S Youngfield St, Littleton, CO 80127
3beds
1,994sqft
Price may not include required fees and charges.
Single family residence
Available now
Cats, small dogs OK
Central air
In unit laundry
Attached garage parking
Forced air
What's special
Timeless cabinetryFinished basementLandscaped backyardEgress windowStainless steel appliancesLower-level family roomBuilt-in cabinetry
- 36 days |
- -- |
- -- |
Travel times
Zillow can help you save for your dream home
With a 6% savings match, a first-time homebuyer savings account is designed to help you reach your down payment goals faster.
Offer exclusive to Foyer+; Terms apply. Details on landing page.
Facts & features
Interior
Bedrooms & bathrooms
- Bedrooms: 3
- Bathrooms: 3
- Full bathrooms: 2
- 1/2 bathrooms: 1
Heating
- Forced Air
Cooling
- Central Air
Appliances
- Included: Dishwasher, Dryer, Freezer, Microwave, Oven, Refrigerator, Washer
- Laundry: In Unit
Features
- Walk In Closet
- Flooring: Carpet, Hardwood, Tile
Interior area
- Total interior livable area: 1,994 sqft
Property
Parking
- Parking features: Attached, Garage
- Has attached garage: Yes
- Details: Contact manager
Features
- Patio & porch: Deck, Patio
- Exterior features: Bicycle storage, Fenced Backyard, Heating system: Forced Air, Pet Friendly, Walk In Closet
Details
- Parcel number: 5917313003
Construction
Type & style
- Home type: SingleFamily
- Property subtype: Single Family Residence
Community & HOA
Location
- Region: Littleton
Financial & listing details
- Lease term: 1 Year
Price history
| Date | Event | Price |
|---|---|---|
| 10/24/2025 | Price change | $3,200-3%$2/sqft |
Source: Zillow Rentals | ||
| 9/19/2025 | Listed for rent | $3,300$2/sqft |
Source: Zillow Rentals | ||
| 9/15/2025 | Sold | $580,000$291/sqft |
Source: | ||
| 8/11/2025 | Pending sale | $580,000$291/sqft |
Source: | ||
| 8/5/2025 | Price change | $580,000-3.3%$291/sqft |
Source: | ||

