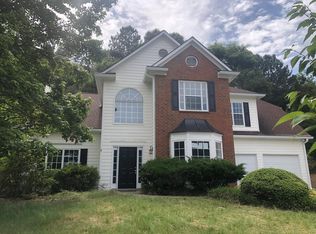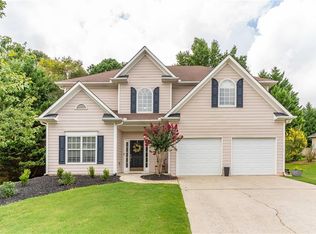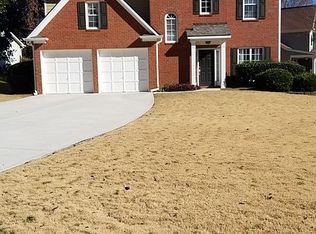Closed
$565,000
5750 Rives Dr, Alpharetta, GA 30004
4beds
1,908sqft
Single Family Residence, Residential
Built in 1999
0.35 Acres Lot
$523,100 Zestimate®
$296/sqft
$2,756 Estimated rent
Home value
$523,100
$497,000 - $549,000
$2,756/mo
Zestimate® history
Loading...
Owner options
Explore your selling options
What's special
Within the well-established community of Shepherds Pond, this four-bedroom, two-bathroom gem fuses timeless grace with a modern aesthetic. A stately, durable hard-coat-stucco-and-HardiePlank-exterior gives way to a two-story foyer, balancing grandeur with intimacy. Sunbeams cascade onto freshly restored hardwood floors throughout the main level, showcasing cozy and elegant gathering spaces built for ambiance and comfort. A family room with a marble fireplace opens to a newly remodeled kitchen featuring stainless steel appliances, while the large dining room is ideal for large and small occasions. Ascend the sunny side stairwell to discover the primary and secondary bedrooms. A true sanctuary, the large primary suite features tray ceilings and a spa-inspired en suite bathroom boasting dual vanities and an expansive walk-in shower. The spacious secondary bedrooms offer oversized closets as well as large windows for natural light. (Updates include double-pane, insulated and adjustable windows with secured locks, and all the bathrooms have been renovated.) Returning downstairs to the backyard—an entertainer’s dream—notice the koi ponds stocked with colorful fish, winding pathways, banana and palm trees and abundant foliage transforming it into an urban oasis. Tucked away in a serene, established neighborhood yet located convenient to shops, restaurants, entertainment and major interstates, 5750 Rives Drive offers the best of all worlds within North Atlanta.
Zillow last checked: 8 hours ago
Listing updated: February 21, 2024 at 10:50pm
Listing Provided by:
Keith Biggs,
Atlanta Fine Homes Sotheby's International
Bought with:
Judy Chin, 164703
Virtual Properties Realty.com
Source: FMLS GA,MLS#: 7304747
Facts & features
Interior
Bedrooms & bathrooms
- Bedrooms: 4
- Bathrooms: 3
- Full bathrooms: 2
- 1/2 bathrooms: 1
Primary bedroom
- Features: Roommate Floor Plan
- Level: Roommate Floor Plan
Bedroom
- Features: Roommate Floor Plan
Primary bathroom
- Features: Double Vanity, Separate His/Hers, Shower Only, Vaulted Ceiling(s)
Dining room
- Features: Separate Dining Room
Kitchen
- Features: Cabinets Stain, Kitchen Island, Pantry, Stone Counters, View to Family Room
Heating
- Central, Natural Gas, Zoned, Other
Cooling
- Central Air, Zoned, Other
Appliances
- Included: Dishwasher, Disposal, Dryer, Gas Cooktop, Gas Oven, Microwave, Range Hood, Refrigerator, Self Cleaning Oven, Tankless Water Heater
- Laundry: Laundry Room, Main Level
Features
- Entrance Foyer 2 Story, High Ceilings 9 ft Main, High Ceilings 9 ft Upper, High Speed Internet, His and Hers Closets, Smart Home, Vaulted Ceiling(s), Walk-In Closet(s)
- Flooring: Carpet, Ceramic Tile, Hardwood
- Windows: Double Pane Windows, Insulated Windows, Plantation Shutters
- Basement: None
- Attic: Pull Down Stairs
- Number of fireplaces: 1
- Fireplace features: Family Room, Gas Log, Glass Doors
- Common walls with other units/homes: No Common Walls
Interior area
- Total structure area: 1,908
- Total interior livable area: 1,908 sqft
- Finished area above ground: 1,908
- Finished area below ground: 0
Property
Parking
- Total spaces: 2
- Parking features: Garage, Garage Door Opener, Garage Faces Front, Kitchen Level
- Garage spaces: 2
Accessibility
- Accessibility features: None
Features
- Levels: Two
- Stories: 2
- Patio & porch: Front Porch, Patio
- Exterior features: Gas Grill, Private Yard, Rain Gutters, No Dock
- Pool features: None
- Spa features: None
- Fencing: Back Yard,Privacy,Wood
- Has view: Yes
- View description: Other
- Waterfront features: None
- Body of water: None
Lot
- Size: 0.35 Acres
- Features: Back Yard, Cul-De-Sac, Front Yard, Landscaped, Private, Sloped
Details
- Additional structures: None
- Parcel number: 041 182
- Other equipment: Irrigation Equipment
- Horse amenities: None
Construction
Type & style
- Home type: SingleFamily
- Architectural style: Traditional
- Property subtype: Single Family Residence, Residential
Materials
- HardiPlank Type, Stucco
- Foundation: Slab
- Roof: Ridge Vents,Shingle
Condition
- Resale
- New construction: No
- Year built: 1999
Utilities & green energy
- Electric: 110 Volts, Other
- Sewer: Public Sewer
- Water: Public
- Utilities for property: Cable Available, Electricity Available, Natural Gas Available, Phone Available, Sewer Available, Underground Utilities, Water Available
Green energy
- Energy efficient items: Appliances, Lighting, Thermostat, Water Heater, Windows
- Energy generation: None
Community & neighborhood
Security
- Security features: Closed Circuit Camera(s), Fire Alarm, Key Card Entry, Security Lights, Security System Owned, Smoke Detector(s)
Community
- Community features: Homeowners Assoc, Near Schools, Near Shopping, Near Trails/Greenway, Park, Pool, Restaurant, Sidewalks, Street Lights, Tennis Court(s)
Location
- Region: Alpharetta
- Subdivision: Shepherds Pond
HOA & financial
HOA
- Has HOA: Yes
- HOA fee: $583 annually
- Services included: Insurance, Maintenance Grounds, Pest Control, Termite
Other
Other facts
- Road surface type: Asphalt
Price history
| Date | Event | Price |
|---|---|---|
| 4/2/2025 | Listing removed | $2,800$1/sqft |
Source: FMLS GA #7542405 | ||
| 3/17/2025 | Listed for rent | $2,800-6.7%$1/sqft |
Source: FMLS GA #7542405 | ||
| 4/11/2024 | Listing removed | -- |
Source: FMLS GA #7352524 | ||
| 3/14/2024 | Listed for rent | $3,000$2/sqft |
Source: FMLS GA #7352524 | ||
| 3/13/2024 | Listing removed | -- |
Source: FMLS GA #7340706 | ||
Public tax history
| Year | Property taxes | Tax assessment |
|---|---|---|
| 2024 | $3,532 +24.6% | $187,036 +12.2% |
| 2023 | $2,836 -6.3% | $166,708 +19.8% |
| 2022 | $3,025 +12.6% | $139,192 +19.9% |
Find assessor info on the county website
Neighborhood: 30004
Nearby schools
GreatSchools rating
- 6/10Brandywine Elementary SchoolGrades: PK-5Distance: 1.2 mi
- 6/10DeSana Middle SchoolGrades: 6-8Distance: 0.7 mi
- 9/10Denmark High SchoolGrades: 9-12Distance: 1.2 mi
Schools provided by the listing agent
- Elementary: Brandywine
- Middle: DeSana
- High: Denmark High School
Source: FMLS GA. This data may not be complete. We recommend contacting the local school district to confirm school assignments for this home.
Get a cash offer in 3 minutes
Find out how much your home could sell for in as little as 3 minutes with a no-obligation cash offer.
Estimated market value
$523,100
Get a cash offer in 3 minutes
Find out how much your home could sell for in as little as 3 minutes with a no-obligation cash offer.
Estimated market value
$523,100


