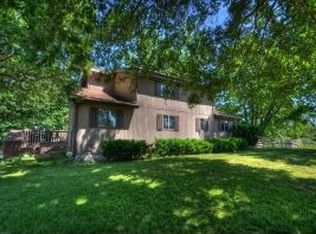This 1 1/2 Story sits on just over 1 acre north of Columbia. It offers 4 bedrooms, 2.5 baths & a detached 2 car garage/carport. Take advantage of the in-ground swimming pool, mature trees, fenced backyard, wet bar, & great floor plan that offers multiple private living areas throughout 3 levels. The Master Suite is the entire upper level complete with bath, walk-in closet and hidden bonus room.
This property is off market, which means it's not currently listed for sale or rent on Zillow. This may be different from what's available on other websites or public sources.

