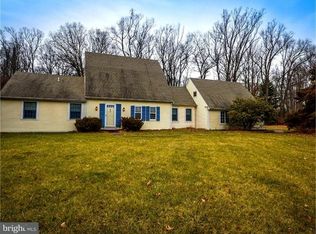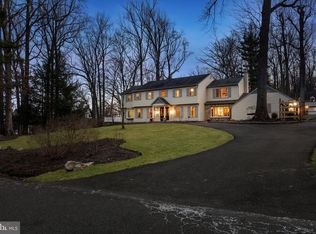Situated on 2 acres of lush gardens, mature landscaping & privacy. Two elegant stone piers flank the long driveway & greet all who enter. As you pull in you instantly know you are going to be in for a treat! Its hard to know where to look first, the beautiful English gardens, the exposed stone wall that leads to more raised gardens or the exceptionally designed & extraordinarily constructed home. Soak it all in, then step up the flagstone path & come inside. An exquisite, yet warm two story foyer lures you in with the hope of seeing more. To the left through pocket doors you will find the spacious living room featuring a gas fireplace with Mercer Tile accents, your eye is then drawn to the study, perfectly appointed with cathedral ceiling, exposed beams, pumpkin floors, a wall of French doors let all of the beautiful natural light spill through. Back into the foyer to the right through French doors is the formal Dining Room, its easy to picture family & friends gathering here. Just when you thought it couldnt get any better, step into the heart of the home, this magnificent Kitchen would be the envy of any gourmet chef. From the wood breakfast bar & marble island that goes on for days, to the Wolf gas range, complete with pot filler, Bosch dishwasher, Sub-Zero refrigerator, drawer microwave built into the island, cozy gas fireplace with slate hearth, a large stainless steel farmhouse sink, plus a separate bar area with a Sub-Zero wine cooler, Sub-Zero ice maker, another dishwasher (Fishers Paykel) & sink. There is a large pantry & fantastic custom built-in, ideal for hiding all of your entertaining goodies. To make it even more special, there are 3 French doors all leading to the back flagstone patio & 2 huge skylights add more brilliant natural light. It keeps going the Family Room boasts 2 custom built-ins, recessed lighting, sliders to the back patio, but the cherry on top is the stunning stone floor to ceiling wood fireplace. Follow the unique Spanish tile to the mudroom/laundry area & a full bath, perfect for guests using the pool. Down a few stairs is the Gym/Entertainment Room, notice the 10 foot ceilings, exposed beams, awesome concrete floor, you might miss the shiplap wall, because it above the wall of doors that feature the view of the breathtaking heated 60 foot salt water pool & spa. There is another convenient drop all area off the pool to keep things organized. Oh theres more! Take the Zebra runner to the 2nd level to find a vaulted spacious office area with lots of custom built-ins & plenty of storage space. More beautiful pumpkin pine floors, exposed beams & skylights making the room even more outstanding. One can access the 2nd level from the front or rear staircase. The main bedroom features more gleaming hardwood floors, vaulted ceiling with fan, a wall of closets & of course yet another gas fireplace accented by our own Bucks County Mercer Tile. The main bathroom is like no other, leaving nothing to be desired. The highlight is the exquisite, jaw dropping teak bathtub, there is radiant flooring, a heated towel rack, vaulted ceilings with skylight & exposed beams, spa-like rain shower & double marble vanity. There are also 3 other fantastic bedrooms, a beautiful hall bathroom, plus a huge Bonus Room, perfect for in-laws or an au pair, it features vaulted ceilings & a granite wet bar with Viking refrigerator. The exterior is ideal with a extraordinary setting, 2 stone patios, outdoor fireplace and words cant describe that pool area! Welcome Home! Some of the other updates include new roof (2018), new propane forced air heating system (2017), new water tank (2021), new well pump (2021) So thankful for our beautiful photos & Matterport tour, because our description doesnt do this home justice.
This property is off market, which means it's not currently listed for sale or rent on Zillow. This may be different from what's available on other websites or public sources.

