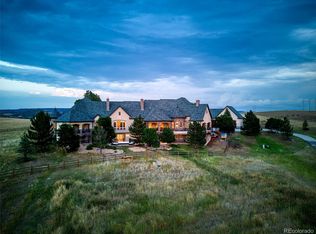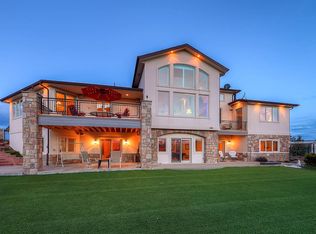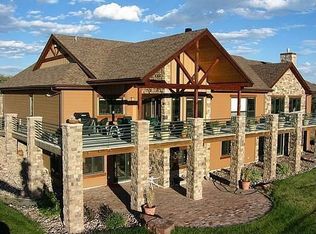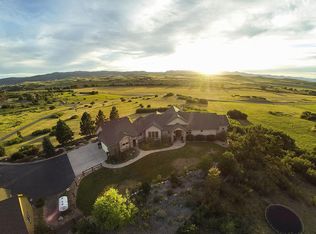Colorado Living at its Best w/ this Custom home located within the historic 923 acre Lambert Ranch positioned on 11.14 acres. Panoramic views out every window and surrounded by designated open space at the end of a cul-de-sac. Amazing country living W/ vast & open feel, bright stars, peaceful evening breezes & the sunsets that will take your breath away. Surrounded by 346 acres of conserved land, accessible to residents. Main floor Master suite has coved ceilings, forever views, reading area & FP. Executive study on main level opens to covered deck & spectacular views. Staircase leads to a loft, 4 bedS & 2 jack-n-jill baths. Great room w/ soaring ceilings, FP, built-ins & wet bar. Spacious kitchen eating bar, gorgeous cabinets, tons of counter space, nook area w/ built-in desk & cabinets above. Huge wrap around covered trex deck. Open W/O BSMT ready to finish. Private & quiet yet close to so many amenities. The seller has the floor plans for the basement and how it was to be finished. This location is absolutely breath-taking. A must see but please know there is some deferred maintenance and some fix-up needed. It is not a turn-key home. Sellers recently had a landscaper out to the home to do some work around the exterior and some driveway repairs made and new SOD in back along with more rock. The buyer must have good vision for the potential for this home. Location absolutely breathtaking and the land and views amazing! THERE IS AN HOA. LAMBERT RANCH HOA.
This property is off market, which means it's not currently listed for sale or rent on Zillow. This may be different from what's available on other websites or public sources.



