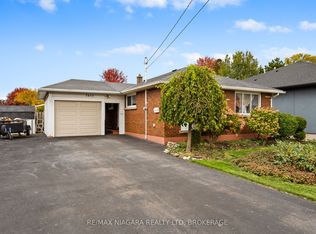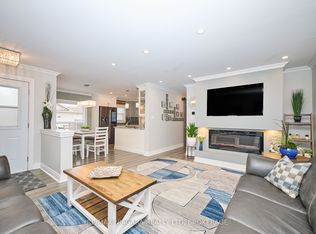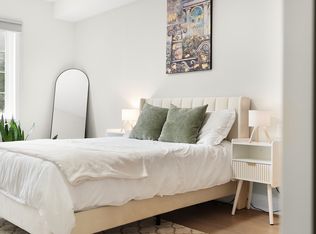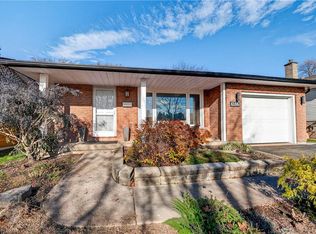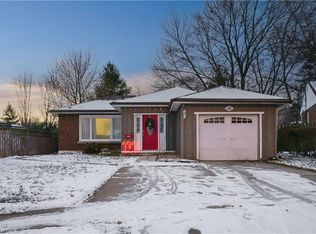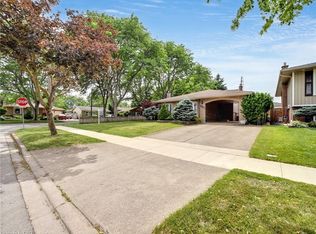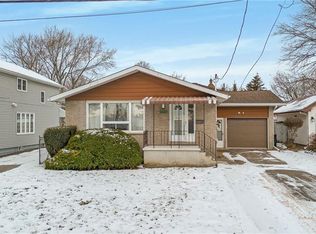5750 Hodgson Ave, Niagara Falls, ON L2H 1N5
What's special
- 253 days |
- 23 |
- 0 |
Zillow last checked: 8 hours ago
Listing updated: December 07, 2025 at 07:39pm
George Michael Field, Broker,
RE/MAX Escarpment Realty Inc.
Facts & features
Interior
Bedrooms & bathrooms
- Bedrooms: 4
- Bathrooms: 2
- Full bathrooms: 2
- Main level bathrooms: 1
- Main level bedrooms: 3
Other
- Level: Main
Bedroom
- Level: Main
Bedroom
- Level: Main
Bedroom
- Features: Carpet Free
- Level: Basement
Bathroom
- Features: 4-Piece
- Level: Main
Bathroom
- Features: 4-Piece
- Level: Basement
Kitchen
- Level: Main
Other
- Description: OPEN CONCEPT
- Level: Basement
Living room
- Level: Main
Heating
- Forced Air, Natural Gas
Cooling
- Central Air
Appliances
- Included: Dryer, Refrigerator, Washer
- Laundry: Laundry Room
Features
- In-law Capability
- Windows: Window Coverings
- Basement: Separate Entrance,Full,Finished
- Has fireplace: No
Interior area
- Total structure area: 1,100
- Total interior livable area: 1,100 sqft
- Finished area above ground: 1,100
Property
Parking
- Total spaces: 6
- Parking features: Attached Garage, Asphalt, Private Drive Double Wide
- Attached garage spaces: 2
- Uncovered spaces: 4
Features
- Frontage type: East
- Frontage length: 107.87
Lot
- Size: 0.36 Acres
- Dimensions: 107.87 x 146.04
- Features: Urban, Irregular Lot, Major Highway, Public Transit, Quiet Area, Schools, Shopping Nearby
Details
- Parcel number: 643050479
- Zoning: R1C,I
Construction
Type & style
- Home type: SingleFamily
- Architectural style: Bungalow
- Property subtype: Single Family Residence, Residential
Materials
- Brick
- Foundation: Brick/Mortar
- Roof: Asphalt Shing
Condition
- 51-99 Years
- New construction: No
Utilities & green energy
- Sewer: Sewer (Municipal)
- Water: Municipal
Community & HOA
Community
- Security: None
Location
- Region: Niagara Falls
Financial & listing details
- Price per square foot: C$563/sqft
- Annual tax amount: C$4,004
- Date on market: 4/4/2025
- Inclusions: Dryer, Furniture, Refrigerator, Washer, Window Coverings, Upper Level: Fridge (As Is), Stove (As Is) Some Furniture(If Buyer Wants Them) lower Level: Fridge, Stove, Washer & Dryer ( Brand New)
(905) 632-2199
By pressing Contact Agent, you agree that the real estate professional identified above may call/text you about your search, which may involve use of automated means and pre-recorded/artificial voices. You don't need to consent as a condition of buying any property, goods, or services. Message/data rates may apply. You also agree to our Terms of Use. Zillow does not endorse any real estate professionals. We may share information about your recent and future site activity with your agent to help them understand what you're looking for in a home.
Price history
Price history
| Date | Event | Price |
|---|---|---|
| 11/6/2025 | Price change | C$619,000-1.6%C$563/sqft |
Source: ITSO #40713597 Report a problem | ||
| 8/29/2025 | Price change | C$629,000-1.6%C$572/sqft |
Source: | ||
| 8/1/2025 | Price change | C$639,000-1.5%C$581/sqft |
Source: ITSO #40713597 Report a problem | ||
| 6/16/2025 | Price change | C$649,000-1.5%C$590/sqft |
Source: ITSO #40713597 Report a problem | ||
| 4/4/2025 | Listed for sale | C$659,000-10.8%C$599/sqft |
Source: ITSO #40713597 Report a problem | ||
Public tax history
Public tax history
Tax history is unavailable.Climate risks
Neighborhood: Hodgson
Nearby schools
GreatSchools rating
- 4/10Harry F Abate Elementary SchoolGrades: 2-6Distance: 3.9 mi
- 3/10Gaskill Preparatory SchoolGrades: 7-8Distance: 5 mi
- 3/10Niagara Falls High SchoolGrades: 9-12Distance: 5.8 mi
Schools provided by the listing agent
- Elementary: Forestview Public School
- High: Westlane Secondary School
Source: ITSO. This data may not be complete. We recommend contacting the local school district to confirm school assignments for this home.
- Loading
