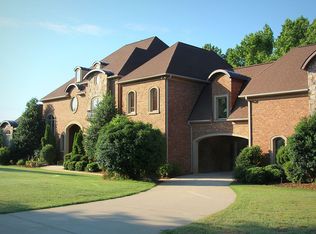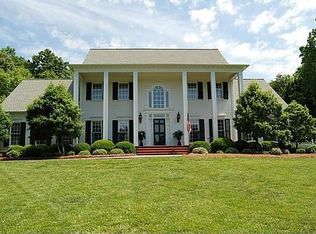Closed
$984,000
5750 Hemby Rd, Matthews, NC 28104
3beds
4,241sqft
Single Family Residence
Built in 1987
1.79 Acres Lot
$1,006,800 Zestimate®
$232/sqft
$5,706 Estimated rent
Home value
$1,006,800
$936,000 - $1.08M
$5,706/mo
Zestimate® history
Loading...
Owner options
Explore your selling options
What's special
Stunning Full Brick Colonial Nestled on a Private 1.79 acre lot, In-Ground Pool, Highly-Rated Weddington Schools & NO HOA! Timeless Elegance & Charm throughout this beautiful home flooded w natural light. Boasting 4 beds/4 Baths (3 bdrm Septic) & over 4200sqft. Set among a breathtaking canopy of trees, the home features hardwoods throughout main, Coffered Wood Ceilings, Three Fireplaces, Eat in Kitchen w granite counters & breakfast bar, breakfast room, Great room & Office w Built Ins, Formal DR, Huge Walk in Pantry & Guest Bedroom completes the main level. Retreat Upstairs to Freshly installed carpets & a Lovely & Spacious Primary w fireplace, ensuite & WIC. Large Secondary bedrooms w private baths, Bonus room, reading nook & laundry. Outdoor Oasis w perennial garden, in-ground pool & screened porch ideal for entertaining or your morning coffee. Prepare to fall in love with this one-of-a-kind stunner, drenched in sunlight with nature’s wooded backdrop. Waverly & 485 2 miles away!
Zillow last checked: 8 hours ago
Listing updated: June 13, 2025 at 02:28pm
Listing Provided by:
Paola McGuire paola.mcguire@compass.com,
COMPASS
Bought with:
Nick Hill
Howard Hanna Allen Tate Southpark
Source: Canopy MLS as distributed by MLS GRID,MLS#: 4243817
Facts & features
Interior
Bedrooms & bathrooms
- Bedrooms: 3
- Bathrooms: 4
- Full bathrooms: 4
Primary bedroom
- Level: Upper
Bedroom s
- Level: Upper
Bedroom s
- Level: Upper
Bathroom full
- Level: Main
Bathroom full
- Features: Garden Tub
- Level: Upper
Bathroom full
- Level: Upper
Bathroom full
- Level: Upper
Bonus room
- Level: Upper
Breakfast
- Features: Walk-In Pantry
- Level: Main
Den
- Level: Main
Dining room
- Level: Main
Great room
- Features: Coffered Ceiling(s), Wet Bar
- Level: Main
Kitchen
- Features: Breakfast Bar, Coffered Ceiling(s), Kitchen Island, Storage
- Level: Main
Laundry
- Level: Upper
Office
- Features: Built-in Features
- Level: Main
Other
- Features: Built-in Features
- Level: Upper
Heating
- Heat Pump
Cooling
- Central Air
Appliances
- Included: Dishwasher, Disposal
- Laundry: Laundry Room, Sink
Features
- Flooring: Carpet, Tile, Wood
- Doors: French Doors
- Windows: Insulated Windows, Skylight(s)
- Has basement: No
- Fireplace features: Family Room, Kitchen, Primary Bedroom
Interior area
- Total structure area: 4,241
- Total interior livable area: 4,241 sqft
- Finished area above ground: 4,241
- Finished area below ground: 0
Property
Parking
- Total spaces: 2
- Parking features: Circular Driveway, Driveway, Attached Garage, Garage on Main Level
- Attached garage spaces: 2
- Has uncovered spaces: Yes
Features
- Levels: Two
- Stories: 2
- Patio & porch: Front Porch, Patio, Rear Porch, Screened
- Has private pool: Yes
- Pool features: In Ground, Outdoor Pool
Lot
- Size: 1.79 Acres
Details
- Parcel number: 06147021
- Zoning: AM6
- Special conditions: Standard
Construction
Type & style
- Home type: SingleFamily
- Architectural style: Colonial
- Property subtype: Single Family Residence
Materials
- Brick Full
- Foundation: Crawl Space
Condition
- New construction: No
- Year built: 1987
Utilities & green energy
- Sewer: Septic Installed
- Water: Well
Community & neighborhood
Security
- Security features: Carbon Monoxide Detector(s), Security System
Location
- Region: Matthews
- Subdivision: None
Other
Other facts
- Listing terms: Cash,Conventional,VA Loan
- Road surface type: Concrete
Price history
| Date | Event | Price |
|---|---|---|
| 6/13/2025 | Sold | $984,000-1.4%$232/sqft |
Source: | ||
| 6/5/2025 | Pending sale | $998,000$235/sqft |
Source: | ||
| 4/29/2025 | Listed for sale | $998,000+95.7%$235/sqft |
Source: | ||
| 8/4/2016 | Sold | $510,000-11.3%$120/sqft |
Source: | ||
| 11/10/2015 | Listed for sale | $575,000+33.7%$136/sqft |
Source: Engel Voelkers #3125475 Report a problem | ||
Public tax history
| Year | Property taxes | Tax assessment |
|---|---|---|
| 2025 | $4,586 +12.8% | $918,000 +57.6% |
| 2024 | $4,066 +10.3% | $582,400 |
| 2023 | $3,687 -0.5% | $582,400 |
Find assessor info on the county website
Neighborhood: 28104
Nearby schools
GreatSchools rating
- 9/10Antioch ElementaryGrades: PK-5Distance: 2.5 mi
- 10/10Weddington Middle SchoolGrades: 6-8Distance: 2.8 mi
- 8/10Weddington High SchoolGrades: 9-12Distance: 2.8 mi
Schools provided by the listing agent
- Elementary: Antioch
- Middle: Weddington
- High: Weddington
Source: Canopy MLS as distributed by MLS GRID. This data may not be complete. We recommend contacting the local school district to confirm school assignments for this home.
Get a cash offer in 3 minutes
Find out how much your home could sell for in as little as 3 minutes with a no-obligation cash offer.
Estimated market value$1,006,800
Get a cash offer in 3 minutes
Find out how much your home could sell for in as little as 3 minutes with a no-obligation cash offer.
Estimated market value
$1,006,800

