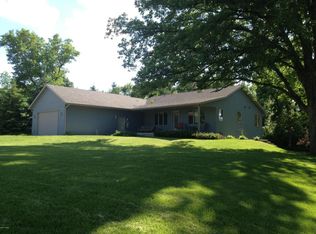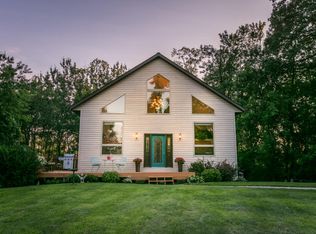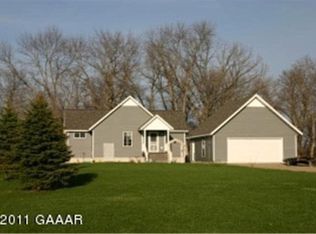Closed
$260,000
5750 Green Meadow Rd SE, Osakis, MN 56360
3beds
1,568sqft
Single Family Residence
Built in 2002
6.33 Acres Lot
$277,800 Zestimate®
$166/sqft
$2,409 Estimated rent
Home value
$277,800
$250,000 - $308,000
$2,409/mo
Zestimate® history
Loading...
Owner options
Explore your selling options
What's special
Charming 3-bedroom 2-bathroom manufactured home on over 6 beautiful acres. This property offers a wealth of features perfect for comfortable living and outdoor enjoyment. Brand New Septic System for worry-free maintenance. An oversized 2-stall Garage with convenient quarter bath, offering ample space for vehicles and storage. Heated Workshop off the garage with a separate entrance is ideal for projects or hobbies year-round. 3-Season Porch to relax and enjoy the scenic views in comfort. Located directly across from Smith Lake, this home provides a serene setting with opportunities for fishing, boating or simply enjoying nature. Don't miss this rare combination of acreage, comfort and proximity to the lake!
Zillow last checked: 8 hours ago
Listing updated: January 02, 2026 at 10:24pm
Listed by:
Kimberly K Dahlheimer 320-304-2532,
Randy Fischer Real Estate, Inc
Bought with:
Joanna Hvezda
Real Estate by Jo, LLC
Source: NorthstarMLS as distributed by MLS GRID,MLS#: 6596672
Facts & features
Interior
Bedrooms & bathrooms
- Bedrooms: 3
- Bathrooms: 3
- Full bathrooms: 1
- 3/4 bathrooms: 1
- 1/4 bathrooms: 1
Bedroom
- Level: Main
- Area: 169 Square Feet
- Dimensions: 13 x 13
Bedroom 2
- Level: Main
- Area: 110 Square Feet
- Dimensions: 10 x 11
Bedroom 3
- Level: Main
- Area: 110 Square Feet
- Dimensions: 10 x 11
Bathroom
- Level: Main
- Area: 71.25 Square Feet
- Dimensions: 7'6 x 9'6
Bathroom
- Level: Main
- Area: 35 Square Feet
- Dimensions: 5 x 7
Bathroom
- Level: Main
- Area: 31.5 Square Feet
- Dimensions: 4'6 x 7
Other
- Level: Main
- Area: 324 Square Feet
- Dimensions: 12 x 27
Deck
- Level: Main
- Area: 60 Square Feet
- Dimensions: 6 x 10
Dining room
- Level: Main
- Area: 169 Square Feet
- Dimensions: 13 x 13
Garage
- Level: Main
- Area: 621 Square Feet
- Dimensions: 23 x 27
Kitchen
- Level: Main
- Area: 142.5 Square Feet
- Dimensions: 15 x 9'6
Laundry
- Level: Main
- Area: 45 Square Feet
- Dimensions: 5 x 9
Living room
- Level: Main
- Area: 273 Square Feet
- Dimensions: 13 x 21
Other
- Level: Main
- Area: 405 Square Feet
- Dimensions: 15 x 27
Patio
- Level: Main
- Area: 468 Square Feet
- Dimensions: 13 x 36
Workshop
- Level: Main
- Area: 300 Square Feet
- Dimensions: 15 x 20
Heating
- Forced Air
Cooling
- Central Air
Appliances
- Included: Dishwasher, Dryer, Range, Refrigerator, Washer, Water Softener Owned
Features
- Basement: None
- Has fireplace: No
Interior area
- Total structure area: 1,568
- Total interior livable area: 1,568 sqft
- Finished area above ground: 1,568
- Finished area below ground: 0
Property
Parking
- Total spaces: 3
- Parking features: Attached, Heated Garage
- Attached garage spaces: 3
- Details: Garage Dimensions (40 28 49 28)
Accessibility
- Accessibility features: Grab Bars In Bathroom
Features
- Levels: One
- Stories: 1
- Patio & porch: Deck, Patio, Rear Porch
- Pool features: None
- Fencing: None
- Has view: Yes
- View description: Lake
- Has water view: Yes
- Water view: Lake
- Waterfront features: Lake View
Lot
- Size: 6.33 Acres
- Dimensions: 6.33
Details
- Additional structures: Lean-To, Storage Shed
- Foundation area: 1568
- Parcel number: 480071425
- Zoning description: Residential-Single Family
Construction
Type & style
- Home type: SingleFamily
- Property subtype: Single Family Residence
Materials
- Frame
- Roof: Asphalt
Condition
- New construction: No
- Year built: 2002
Utilities & green energy
- Electric: Circuit Breakers, 100 Amp Service, 200+ Amp Service, Power Company: Runestone Electric Association
- Gas: Propane
- Sewer: Private Sewer, Tank with Drainage Field
- Water: Drilled, Well
Community & neighborhood
Location
- Region: Osakis
- Subdivision: Buczak Westwood Estates 1st Ad
HOA & financial
HOA
- Has HOA: No
Other
Other facts
- Road surface type: Unimproved
Price history
| Date | Event | Price |
|---|---|---|
| 1/2/2025 | Sold | $260,000-3.5%$166/sqft |
Source: | ||
| 12/5/2024 | Pending sale | $269,400$172/sqft |
Source: | ||
| 11/21/2024 | Price change | $269,400-0.2%$172/sqft |
Source: | ||
| 9/11/2024 | Price change | $269,900-3.6%$172/sqft |
Source: | ||
| 9/5/2024 | Listed for sale | $279,900$179/sqft |
Source: | ||
Public tax history
| Year | Property taxes | Tax assessment |
|---|---|---|
| 2025 | $2,108 -2.1% | $267,600 +4.7% |
| 2024 | $2,154 +3.2% | $255,500 +2.6% |
| 2023 | $2,088 +15% | $249,000 +8.3% |
Find assessor info on the county website
Neighborhood: 56360
Nearby schools
GreatSchools rating
- 8/10Osakis Elementary SchoolGrades: PK-6Distance: 5.6 mi
- 9/10Osakis SecondaryGrades: 7-12Distance: 5.6 mi

Get pre-qualified for a loan
At Zillow Home Loans, we can pre-qualify you in as little as 5 minutes with no impact to your credit score.An equal housing lender. NMLS #10287.


