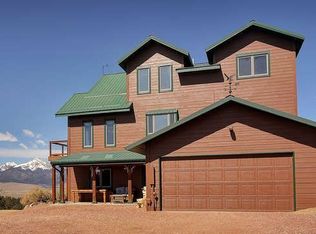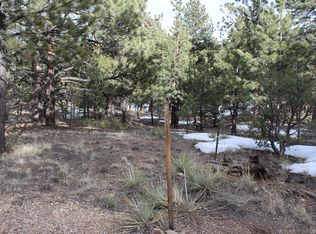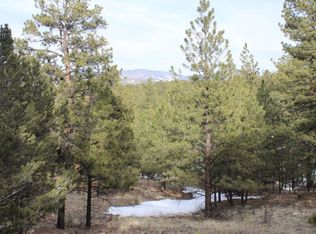Sold for $412,000 on 10/03/25
$412,000
575 Wykagyl Rd, Westcliffe, CO 81252
2beds
1,352sqft
Single Family Residence
Built in 1999
5.7 Acres Lot
$406,300 Zestimate®
$305/sqft
$1,893 Estimated rent
Home value
$406,300
Estimated sales range
Not available
$1,893/mo
Zestimate® history
Loading...
Owner options
Explore your selling options
What's special
WELCOME TO WHISPERING PINES! As you pull in, you will see ponderosa, pinon and aspen trees on this 5.7-acre parcel. The home is tucked back and has 2-bedrooms, 2-bathrooms and oversized office, as well as a large back deck and spa to enjoy the mountain views. Multiple upgrades include a BRAND NEW, High-Efficiency GE Dishwasher, Washer and Dryer, Hanson Spa, new roof and High-Speed Starlink Dish, all included. Remodeled in 2022, the primary bathroom has a walk-in tile shower, oversized soaking tub and luxury finishes, not to mention the country-style kitchen with tile counters and generous storage. Utilities include a pellet stove for those cold winter nights, forced air propane heat, low maintenance siding, seamless gutters, household well, and a 1,000-gallon cistern for additional water storage. The oversized 2-car garage has a workshop area, attached office and 1-car carport. The custom landscape will relax you as you watch the wildlife pass through, with 3 different sitting areas. The roads are maintained for easy access in the winter. Don't miss out on the mountain life, summer concerts, nearby lake, local shops and delicious restaurants. Furnishings are all negotiable.
Zillow last checked: 8 hours ago
Listing updated: October 03, 2025 at 11:36am
Listed by:
Ashley Franklin,
Mountain And Country Realty
Bought with:
Ashley Franklin
Mountain And Country Realty
Source: Royal Gorge AOR,MLS#: 5013517
Facts & features
Interior
Bedrooms & bathrooms
- Bedrooms: 2
- Bathrooms: 2
- Full bathrooms: 2
Heating
- Forced Air, Propane
Cooling
- None
Features
- Flooring: Carpet, Luxury Vinyl
- Windows: Double Pane Windows
- Attic: Access Only
- Has fireplace: Yes
- Fireplace features: Pellet Stove
Interior area
- Total structure area: 1,352
- Total interior livable area: 1,352 sqft
Property
Parking
- Parking features: Detached, Garage Door Opener, Oversized, Workshop in Garage, Gravel Driveway
- Has garage: Yes
Features
- Patio & porch: Deck
- Fencing: None
- Has view: Yes
- View description: Mountain(s)
Lot
- Size: 5.70 Acres
- Features: Rural, Sloped, Wooded
Details
- Parcel number: 0010041578
Construction
Type & style
- Home type: SingleFamily
- Architectural style: Ranch
- Property subtype: Single Family Residence
Materials
- Alum/Vinyl/Steel
Condition
- Year built: 1999
Utilities & green energy
- Sewer: Public Septic
- Water: Cistern, Well
- Utilities for property: Cable Connected, Electricity Connected, Propane, Phone Available
Community & neighborhood
Location
- Region: Westcliffe
HOA & financial
HOA
- Has HOA: Yes
- HOA fee: $125 annually
Other
Other facts
- Listing terms: Cash,Conventional,FHA,VA Loan
Price history
| Date | Event | Price |
|---|---|---|
| 10/3/2025 | Sold | $412,000-0.7%$305/sqft |
Source: | ||
| 9/22/2025 | Pending sale | $415,000$307/sqft |
Source: Westcliffe Listing Service #2517245 Report a problem | ||
| 9/22/2025 | Listed for sale | $415,000$307/sqft |
Source: Westcliffe Listing Service #2517245 Report a problem | ||
| 7/31/2025 | Contingent | $415,000$307/sqft |
Source: Westcliffe Listing Service #2517245 Report a problem | ||
| 6/30/2025 | Price change | $415,000-1%$307/sqft |
Source: | ||
Public tax history
| Year | Property taxes | Tax assessment |
|---|---|---|
| 2025 | $985 +15.6% | $23,830 +24.6% |
| 2024 | $852 -2.5% | $19,130 -1% |
| 2023 | $874 | $19,320 +50.4% |
Find assessor info on the county website
Neighborhood: 81252
Nearby schools
GreatSchools rating
- 4/10Custer County Elementary SchoolGrades: PK-5Distance: 7.9 mi
- 4/10Custer Middle SchoolGrades: 6-8Distance: 7.9 mi
- 6/10Custer County High SchoolGrades: 9-12Distance: 7.9 mi
Schools provided by the listing agent
- Elementary: Custer County
Source: Royal Gorge AOR. This data may not be complete. We recommend contacting the local school district to confirm school assignments for this home.

Get pre-qualified for a loan
At Zillow Home Loans, we can pre-qualify you in as little as 5 minutes with no impact to your credit score.An equal housing lender. NMLS #10287.


