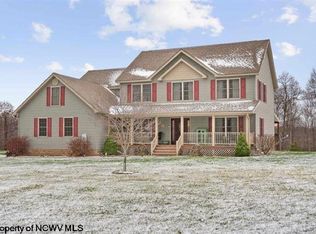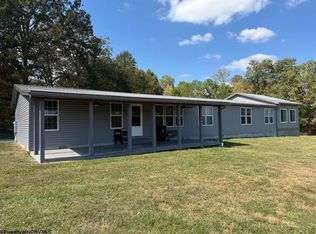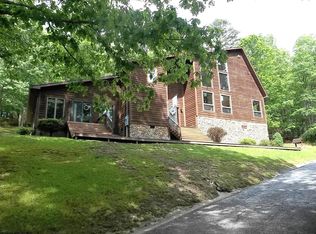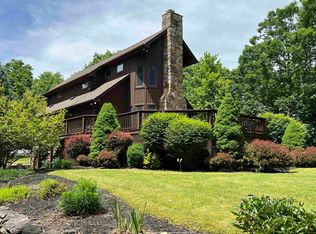Nestled on 40 serene acres, this charming Cape Code home offers the perfect blend of comfort and tranquility. Featuring 4 spacious bedrooms and 3 full baths, the property includes a cozy gathering room, a welcoming den and a bright and airy living room. With both an oversized attached garage, detached garage and large pole barn, there's plenty of space for vehicles, equipment and storage. Permanent access to storage area 42'x12' New dual forced air heating system and a bonus hotwater boiler system as a backup. 2023 Generac full house generator to take away worries of losing electricity. Experience peaceful country living while being a short drive to Elkins or Corridor H.
For sale
$559,000
575 Weaver Rd, Belington, WV 26250
4beds
2,836sqft
Est.:
Single Family Residence
Built in 2001
40.34 Acres Lot
$521,700 Zestimate®
$197/sqft
$-- HOA
What's special
Large pole barnDetached garageOversized attached garageWelcoming denCozy gathering room
- 11 days |
- 1,623 |
- 82 |
Zillow last checked: 8 hours ago
Listing updated: January 16, 2026 at 11:58pm
Listed by:
DOTTIE ARBOGAST 304-704-7516,
ALL SEASONS REAL ESTATE SERVICE
Source: NCWV REIN,MLS#: 10159832 Originating MLS: Weston/Buckhannon BOR
Originating MLS: Weston/Buckhannon BOR
Tour with a local agent
Facts & features
Interior
Bedrooms & bathrooms
- Bedrooms: 4
- Bathrooms: 3
- Full bathrooms: 3
Rooms
- Room types: Formal Dining Rm, Pantry, Laundry/Utility, Den, First Floor Laundry/Util.
Primary bedroom
- Level: First
- Area: 213.2
- Dimensions: 16.4 x 13
Bedroom 2
- Features: Wood Floor
- Level: First
- Area: 182.09
- Dimensions: 13.9 x 13.1
Bedroom 3
- Features: Wood Floor
- Level: Second
- Area: 304
- Dimensions: 16 x 19
Bedroom 4
- Features: Wood Floor
- Level: Second
- Area: 285
- Dimensions: 15 x 19
Dining room
- Features: Wood Floor
- Level: First
- Area: 161.2
- Dimensions: 12.4 x 13
Family room
- Level: Second
- Area: 361
- Dimensions: 19 x 19
Kitchen
- Features: Wood Floor
- Level: First
- Area: 96
- Dimensions: 16 x 6
Living room
- Features: Wood Floor
- Level: First
- Area: 264.6
- Dimensions: 18.9 x 14
Basement
- Level: Basement
Heating
- Central, Forced Air, Electric, Natural Gas, Hot Water
Cooling
- Central Air
Appliances
- Included: Range, Microwave, Dishwasher, Refrigerator, Washer, Dryer
Features
- High Speed Internet
- Flooring: Wood, Vinyl
- Windows: Window Treatments, Double Pane Windows
- Basement: Crawl Space
- Attic: Interior Access Only,Floor,Permanent Stairs
- Has fireplace: No
- Fireplace features: None
Interior area
- Total structure area: 2,836
- Total interior livable area: 2,836 sqft
- Finished area above ground: 2,836
- Finished area below ground: 0
Property
Parking
- Total spaces: 3
- Parking features: Garage Door Opener, 3+ Cars
- Attached garage spaces: 2
Features
- Levels: 2
- Stories: 2
- Patio & porch: Porch, Deck
- Exterior features: Private Yard
- Fencing: None
- Has view: Yes
- View description: Mountain(s)
- Waterfront features: None
Lot
- Size: 40.34 Acres
- Dimensions: 40.34 A
- Features: Wooded, Level, Sloped, Rural, Cleared, Landscaped
Details
- Additional structures: Storage Shed/Outbuilding, Barn(s), Gazebo
- Parcel number: 0101210010
- Other equipment: Generator
Construction
Type & style
- Home type: SingleFamily
- Architectural style: Contemporary
- Property subtype: Single Family Residence
Materials
- Modular, Vinyl Siding
- Foundation: Block
- Roof: Shingle
Condition
- Year built: 2001
Utilities & green energy
- Electric: 200 Amps
- Sewer: Septic Tank
- Water: Public
Community & HOA
Community
- Features: Park, Health Club, Library, Medical Facility
HOA
- Has HOA: No
Location
- Region: Belington
Financial & listing details
- Price per square foot: $197/sqft
- Tax assessed value: $310,900
- Annual tax amount: $1,066
- Date on market: 1/14/2026
- Electric utility on property: Yes
Estimated market value
$521,700
$496,000 - $548,000
$1,233/mo
Price history
Price history
| Date | Event | Price |
|---|---|---|
| 1/13/2026 | Listed for sale | $559,000-4.9%$197/sqft |
Source: | ||
| 12/9/2025 | Listing removed | $587,900$207/sqft |
Source: | ||
| 8/22/2025 | Price change | $587,900-6.7%$207/sqft |
Source: | ||
| 6/4/2025 | Price change | $630,000+125%$222/sqft |
Source: | ||
| 4/5/2022 | Pending sale | $280,000+2885.1%$99/sqft |
Source: | ||
Public tax history
Public tax history
| Year | Property taxes | Tax assessment |
|---|---|---|
| 2025 | $1,104 +12.7% | $187,510 +9.9% |
| 2024 | $979 -10% | $170,640 +2% |
| 2023 | $1,088 +4.9% | $167,330 +9.6% |
Find assessor info on the county website
BuyAbility℠ payment
Est. payment
$3,113/mo
Principal & interest
$2717
Property taxes
$200
Home insurance
$196
Climate risks
Neighborhood: 26250
Nearby schools
GreatSchools rating
- 4/10Junior Elementary SchoolGrades: PK-4Distance: 0.8 mi
- 6/10Belington Middle SchoolGrades: 5-8Distance: 4 mi
- 3/10Philip Barbour High School ComplexGrades: 9-12Distance: 9.6 mi
Schools provided by the listing agent
- Elementary: Belington Elementary
- Middle: Belington Middle
- High: Philip-Barbour High
- District: Barbour
Source: NCWV REIN. This data may not be complete. We recommend contacting the local school district to confirm school assignments for this home.



