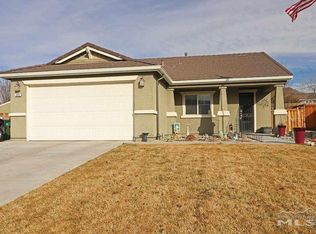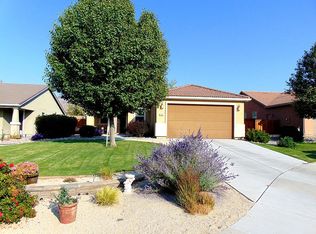Closed
$550,000
575 Verelli Ct, Reno, NV 89521
4beds
1,628sqft
Single Family Residence
Built in 2010
10,454.4 Square Feet Lot
$658,600 Zestimate®
$338/sqft
$2,814 Estimated rent
Home value
$658,600
$626,000 - $692,000
$2,814/mo
Zestimate® history
Loading...
Owner options
Explore your selling options
What's special
Many builder upgrades & $100K in upgrades in the last 60 days, new GE appliances, utility sink in garage, wood floors throughout, elegant new bathrooms, Jacuzzi tub, a super-sized master suite w/ French doors, kitchen island w/ extra storage & matching granite, on a almost ¼ acre premium lot, additional patio areas perfect for entertaining, hot tub ready, a gated arbor leading to a garden with multiple raised beds & a large 8’x12’ shed, fully landscaped backyard w/ sprinkler system. 8’x40’ dog run, Seller now offering a special Buyer’s Bonus Perk Package including the following: 1. HOA dues paid for 1 year PLUS setup fee. 2. House will be professionally cleaned prior to the close of escrow. 3. A re-keying service will be provided for your security. 4. All furnishings and decor are negotiable. Turn key, all new fixtures, new paint throughout, large built-in garage shelves, lots of storage in garage and home, double sinks in guest bathroom, living room has a hard-wired speaker system, space for an outdoor kitchen, new sod laid, pavers and flagstone laid. Conveniently located to the freeway, Virginia City, Lake Tahoe, Mt. Rose, Summit mall, Damonte Ranch, gas, shopping, food, and more!
Zillow last checked: 8 hours ago
Listing updated: May 14, 2025 at 03:39am
Listed by:
Misty Carter S.195860 775-336-7079,
eXp Realty, LLC
Bought with:
Victoria Gavranovic-Saad, S.47525
RE/MAX Gold
Source: NNRMLS,MLS#: 230000965
Facts & features
Interior
Bedrooms & bathrooms
- Bedrooms: 4
- Bathrooms: 2
- Full bathrooms: 2
Heating
- Electric, Forced Air, Natural Gas
Cooling
- Central Air, Electric, Refrigerated
Appliances
- Included: Dishwasher, Disposal, Dryer, Gas Range, Microwave, Refrigerator, Washer
- Laundry: Cabinets, Laundry Area, Laundry Room
Features
- Breakfast Bar, Ceiling Fan(s), High Ceilings, Kitchen Island, Master Downstairs, Smart Thermostat, Walk-In Closet(s)
- Flooring: Ceramic Tile, Wood
- Windows: Blinds, Double Pane Windows, Low Emissivity Windows, Vinyl Frames
- Has fireplace: No
Interior area
- Total structure area: 1,628
- Total interior livable area: 1,628 sqft
Property
Parking
- Total spaces: 2
- Parking features: Attached, Garage Door Opener
- Attached garage spaces: 2
Features
- Stories: 1
- Patio & porch: Patio
- Exterior features: Dog Run
- Fencing: Back Yard,Partial
- Has view: Yes
- View description: Mountain(s)
Lot
- Size: 10,454 sqft
- Features: Landscaped, Level, Sprinklers In Front, Sprinklers In Rear
Details
- Parcel number: 14310214
- Zoning: SF8
Construction
Type & style
- Home type: SingleFamily
- Property subtype: Single Family Residence
Materials
- Stucco
- Foundation: Slab
- Roof: Pitched,Tile
Condition
- Year built: 2010
Utilities & green energy
- Sewer: Public Sewer
- Water: Public
- Utilities for property: Cable Available, Electricity Available, Internet Available, Natural Gas Available, Phone Available, Sewer Available, Water Available, Cellular Coverage, Water Meter Installed
Community & neighborhood
Security
- Security features: Smoke Detector(s)
Location
- Region: Reno
- Subdivision: G Curti Ranch 1
HOA & financial
HOA
- Has HOA: Yes
- HOA fee: $60 quarterly
- Amenities included: None
Other
Other facts
- Listing terms: 1031 Exchange,Cash,Conventional,FHA,VA Loan
Price history
| Date | Event | Price |
|---|---|---|
| 4/10/2023 | Sold | $550,000-5%$338/sqft |
Source: | ||
| 3/18/2023 | Pending sale | $578,823$356/sqft |
Source: | ||
| 3/14/2023 | Price change | $578,823-3.3%$356/sqft |
Source: | ||
| 2/5/2023 | Listed for sale | $598,823+84.3%$368/sqft |
Source: | ||
| 2/6/2021 | Listing removed | -- |
Source: Owner Report a problem | ||
Public tax history
| Year | Property taxes | Tax assessment |
|---|---|---|
| 2025 | $3,680 -1.8% | $147,306 +4.5% |
| 2024 | $3,746 +8% | $140,974 +1.1% |
| 2023 | $3,468 +8% | $139,433 +19.6% |
Find assessor info on the county website
Neighborhood: Damonte Ranch
Nearby schools
GreatSchools rating
- 9/10Jwood Raw Elementary SchoolGrades: PK-5Distance: 0.8 mi
- 6/10Kendyl Depoali Middle SchoolGrades: 6-8Distance: 2.7 mi
- 7/10Damonte Ranch High SchoolGrades: 9-12Distance: 1.5 mi
Schools provided by the listing agent
- Elementary: Brown
- Middle: Depoali
- High: Damonte
Source: NNRMLS. This data may not be complete. We recommend contacting the local school district to confirm school assignments for this home.
Get a cash offer in 3 minutes
Find out how much your home could sell for in as little as 3 minutes with a no-obligation cash offer.
Estimated market value$658,600
Get a cash offer in 3 minutes
Find out how much your home could sell for in as little as 3 minutes with a no-obligation cash offer.
Estimated market value
$658,600

