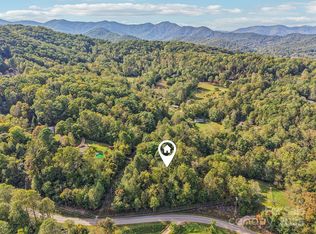Closed
$768,200
575 Upper Glady Fork Rd, Candler, NC 28715
3beds
1,948sqft
Single Family Residence
Built in 2002
7.46 Acres Lot
$747,000 Zestimate®
$394/sqft
$2,318 Estimated rent
Home value
$747,000
$680,000 - $814,000
$2,318/mo
Zestimate® history
Loading...
Owner options
Explore your selling options
What's special
Welcome to 575 Upper Glady Fork Road, where usable acreage, a 4-car garage, a fully enclosed detached shop, and peaceful mountain living come together in one extraordinary property. A rare find for the discerning buyer the property boasts wonderfully usable land – perfect for gardening, raising animals, or creating a vibrant play area. Inside, the open-concept living area invites connection, flowing seamlessly into a recently updated kitchen and a relaxing back porch. Picture evenings spent grilling on the back deck or star gazing from the hot tub. The attached oversized garage easily accommodates four vehicles plus a home gym and all your outdoor equipment. For the hobbyist or entrepreneur, the dedicated shop features a two post lift and if this is not enough you can store your RV in the carport. All this tranquility and privacy is within a short drive to everything Asheville has to offer. This home and property experienced no damage from Helene.
Zillow last checked: 8 hours ago
Listing updated: July 02, 2025 at 07:01am
Listing Provided by:
Danielle Thuot danielle@ijbproperties.com,
Ivester Jackson Blackstream
Bought with:
Mitch Miller
Mountain Oak Properties LLC
Source: Canopy MLS as distributed by MLS GRID,MLS#: 4258115
Facts & features
Interior
Bedrooms & bathrooms
- Bedrooms: 3
- Bathrooms: 3
- Full bathrooms: 2
- 1/2 bathrooms: 1
- Main level bedrooms: 3
Primary bedroom
- Level: Main
Bedroom s
- Level: Main
Bedroom s
- Level: Main
Bedroom s
- Level: Main
Bathroom full
- Level: Main
Bathroom full
- Level: Main
Bathroom half
- Level: Main
Dining area
- Level: Main
Kitchen
- Level: Main
Laundry
- Level: Main
Living room
- Level: Main
Workshop
- Level: Basement
Heating
- Heat Pump
Cooling
- Central Air
Appliances
- Included: Dishwasher, Dryer, Electric Water Heater, Exhaust Fan, Microwave, Refrigerator, Washer
- Laundry: Utility Room
Features
- Flooring: Carpet, Tile, Wood
- Windows: Insulated Windows
- Basement: Basement Garage Door,Storage Space,Unfinished
- Fireplace features: Insert, Living Room
Interior area
- Total structure area: 1,948
- Total interior livable area: 1,948 sqft
- Finished area above ground: 1,948
- Finished area below ground: 0
Property
Parking
- Total spaces: 13
- Parking features: Detached Carport, Circular Driveway, Driveway, Attached Garage, Detached Garage, Garage Door Opener, Garage Faces Side, Garage Shop, RV Access/Parking, Other - See Remarks
- Attached garage spaces: 4
- Carport spaces: 3
- Covered spaces: 9
- Uncovered spaces: 4
- Details: 4 spaces in garage in basement of house, 2 spaces in detached shop, 3 spaces under carport (room for RV parking). Multiple spaces in driveway.
Features
- Levels: One
- Stories: 1
- Patio & porch: Covered, Deck, Front Porch
- Has spa: Yes
- Spa features: Heated
Lot
- Size: 7.46 Acres
- Features: Cleared, Orchard(s), Pasture, Wooded
Details
- Additional structures: Auto Shop
- Parcel number: 869554590100000
- Zoning: OU
- Special conditions: Standard
Construction
Type & style
- Home type: SingleFamily
- Architectural style: Ranch
- Property subtype: Single Family Residence
Materials
- Vinyl
- Roof: Composition
Condition
- New construction: No
- Year built: 2002
Utilities & green energy
- Sewer: Septic Installed
- Water: Well
- Utilities for property: Electricity Connected, Propane
Community & neighborhood
Location
- Region: Candler
- Subdivision: None
Other
Other facts
- Listing terms: Cash,Conventional,FHA,USDA Loan
- Road surface type: Concrete, Gravel, Paved
Price history
| Date | Event | Price |
|---|---|---|
| 7/1/2025 | Sold | $768,200-0.9%$394/sqft |
Source: | ||
| 5/23/2025 | Listed for sale | $775,000+92.8%$398/sqft |
Source: | ||
| 11/14/2016 | Sold | $402,000-1.9%$206/sqft |
Source: | ||
| 9/8/2016 | Listed for sale | $409,900-2.4%$210/sqft |
Source: Beverly-Hanks, Merrimon #3175594 Report a problem | ||
| 7/14/2016 | Listing removed | $419,900$216/sqft |
Source: Beverly-Hanks, Merrimon #3175594 Report a problem | ||
Public tax history
| Year | Property taxes | Tax assessment |
|---|---|---|
| 2025 | $3,366 +6.4% | $447,300 |
| 2024 | $3,165 +2.8% | $447,300 |
| 2023 | $3,077 +5.3% | $447,300 |
Find assessor info on the county website
Neighborhood: 28715
Nearby schools
GreatSchools rating
- 7/10Pisgah ElementaryGrades: K-4Distance: 1.3 mi
- 6/10Enka MiddleGrades: 7-8Distance: 4.8 mi
- 6/10Enka HighGrades: 9-12Distance: 3.6 mi
Schools provided by the listing agent
- Elementary: Pisgah/Enka
- Middle: Enka
- High: Enka
Source: Canopy MLS as distributed by MLS GRID. This data may not be complete. We recommend contacting the local school district to confirm school assignments for this home.
Get a cash offer in 3 minutes
Find out how much your home could sell for in as little as 3 minutes with a no-obligation cash offer.
Estimated market value$747,000
Get a cash offer in 3 minutes
Find out how much your home could sell for in as little as 3 minutes with a no-obligation cash offer.
Estimated market value
$747,000
