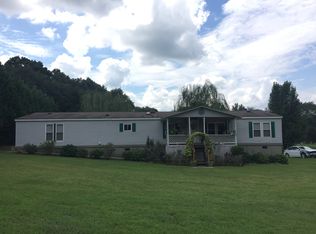Sold for $550,000 on 09/30/24
$550,000
575 Troy Murdock Rd, Belton, SC 29627
3beds
--sqft
Single Family Residence
Built in 1999
7.46 Acres Lot
$585,600 Zestimate®
$--/sqft
$1,856 Estimated rent
Home value
$585,600
$492,000 - $703,000
$1,856/mo
Zestimate® history
Loading...
Owner options
Explore your selling options
What's special
**Exceptional Country Estate at 575 Troy Murdock Rd, Belton, SC – Priced at $599,900**
Discover the perfect blend of charm and functionality with this custom-built home, now available for $599,900. Nestled on a generous 7.46-acre lot, this property offers an idyllic retreat that combines elegance with practical features, catering to a variety of lifestyles.
From the moment you arrive, you’ll appreciate the well-designed layout and thoughtful details. The entry foyer opens to a spacious living area with vaulted ceilings, a formal dining room, and a cozy breakfast nook. The kitchen is both stylish and practical, featuring custom cabinets, a pantry, and ample counter space for all your culinary needs. Adjacent to the kitchen, the laundry room includes convenient hookups and a sink.
The master suite is a serene retreat, offering a garden tub, walk-in shower, double sinks, and a walk-in closet. Enjoy the outdoors from your front porch or the screened-in back porch, where you can take in the beauty of the well-maintained landscaping. The in-ground pool provides a perfect spot for relaxation and social gatherings.
Beyond the home, the property is designed for versatility and comfort. The fenced pasture is ideal for raising livestock or growing your own produce, aligning with a lifestyle that values space and self-sufficiency. Additional outdoor features include a gazebo, an outbuilding, RV hookup, three storage buildings, a carport, an outdoor grilling area, and a pergola—perfect for both practical use and leisure.
Built in 1999 with durable materials like brick and stucco, and topped with an architectural shingle roof, this residence combines resilience with modern conveniences. Central air, a heat pump, and energy-efficient windows ensure year-round comfort.
With its revised price, this estate offers exceptional value, providing a harmonious blend of charm and functionality. Contact us today to schedule a viewing and see how this remarkable property can meet your needs.
Zillow last checked: 8 hours ago
Listing updated: October 09, 2024 at 07:13am
Listed by:
Katarzyna Pedzimaz 864-280-6701,
NorthGroup Real Estate (Greenville)
Bought with:
Katarzyna Pedzimaz, 92437
NorthGroup Real Estate (Greenville)
Source: WUMLS,MLS#: 20276256 Originating MLS: Western Upstate Association of Realtors
Originating MLS: Western Upstate Association of Realtors
Facts & features
Interior
Bedrooms & bathrooms
- Bedrooms: 3
- Bathrooms: 2
- Full bathrooms: 2
- Main level bathrooms: 2
- Main level bedrooms: 3
Heating
- Heat Pump
Cooling
- Central Air, Electric, Heat Pump
Appliances
- Included: Dishwasher, Electric Oven, Electric Range, Disposal, Refrigerator, Smooth Cooktop, Plumbed For Ice Maker
- Laundry: Washer Hookup, Electric Dryer Hookup, Sink
Features
- Bathtub, Ceiling Fan(s), Cathedral Ceiling(s), Dual Sinks, Granite Counters, Garden Tub/Roman Tub, Bath in Primary Bedroom, Main Level Primary, Pull Down Attic Stairs, Separate Shower, Walk-In Closet(s), Walk-In Shower, Breakfast Area, Separate/Formal Living Room
- Flooring: Ceramic Tile, Hardwood, Laminate
- Windows: Blinds, Insulated Windows, Vinyl
- Basement: None,Crawl Space
Interior area
- Living area range: 2000-2249 Square Feet
- Finished area above ground: 1,998
Property
Parking
- Total spaces: 2
- Parking features: Attached, Garage, Driveway, Garage Door Opener, Other
- Attached garage spaces: 2
Accessibility
- Accessibility features: Low Threshold Shower
Features
- Levels: One
- Stories: 1
- Patio & porch: Front Porch, Patio, Porch, Screened
- Exterior features: Barbecue, Fence, Sprinkler/Irrigation, Landscape Lights, Paved Driveway, Pool, Porch, Patio
- Pool features: In Ground
- Fencing: Yard Fenced
Lot
- Size: 7.46 Acres
- Features: Hardwood Trees, Level, Not In Subdivision, Outside City Limits, Pasture, Trees
Details
- Additional structures: Gazebo
- Parcel number: 2330018003000
Construction
Type & style
- Home type: SingleFamily
- Architectural style: Traditional
- Property subtype: Single Family Residence
Materials
- Brick, Synthetic Stucco
- Foundation: Crawlspace
- Roof: Architectural,Shingle
Condition
- Year built: 1999
Utilities & green energy
- Sewer: Septic Tank
- Water: Well
- Utilities for property: Underground Utilities
Community & neighborhood
Security
- Security features: Security System Leased, Security System Owned, Smoke Detector(s)
Location
- Region: Belton
HOA & financial
HOA
- Has HOA: No
Other
Other facts
- Listing agreement: Exclusive Right To Sell
- Listing terms: USDA Loan
Price history
| Date | Event | Price |
|---|---|---|
| 9/30/2024 | Sold | $550,000-8.3% |
Source: | ||
| 8/26/2024 | Pending sale | $599,900 |
Source: | ||
| 8/10/2024 | Price change | $599,900-7.7% |
Source: | ||
| 7/22/2024 | Price change | $649,9990% |
Source: | ||
| 6/21/2024 | Listed for sale | $650,000+135.5% |
Source: | ||
Public tax history
| Year | Property taxes | Tax assessment |
|---|---|---|
| 2024 | -- | $15,330 |
| 2023 | $5,245 +12.7% | $15,330 +8.9% |
| 2022 | $4,654 +12.7% | $14,080 +21.6% |
Find assessor info on the county website
Neighborhood: 29627
Nearby schools
GreatSchools rating
- 9/10Wright Elementary SchoolGrades: K-5Distance: 2.9 mi
- 6/10Honea Path Middle SchoolGrades: 6-8Distance: 7.7 mi
- 6/10Belton Honea Path High SchoolGrades: 9-12Distance: 7.7 mi
Schools provided by the listing agent
- Elementary: Wright Elem
- Middle: Honea Pth Middl
- High: Bel-Hon Pth Hig
Source: WUMLS. This data may not be complete. We recommend contacting the local school district to confirm school assignments for this home.

Get pre-qualified for a loan
At Zillow Home Loans, we can pre-qualify you in as little as 5 minutes with no impact to your credit score.An equal housing lender. NMLS #10287.
Sell for more on Zillow
Get a free Zillow Showcase℠ listing and you could sell for .
$585,600
2% more+ $11,712
With Zillow Showcase(estimated)
$597,312